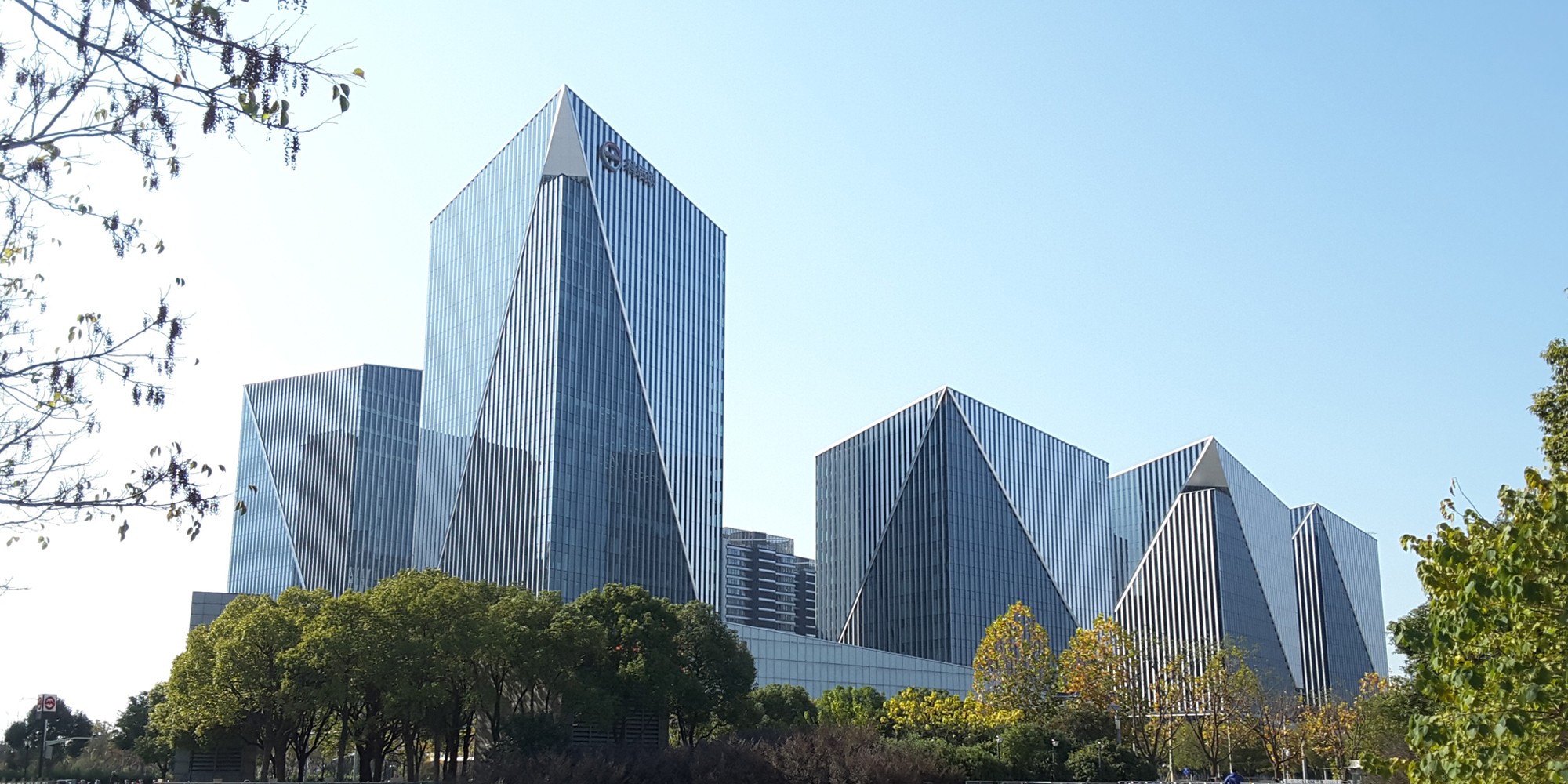CRYSTAL PLAZA, QIANTAN MIXED-USE DEVELOPMENT, Shanghai
2018

Qiantan office, residential and retail development is situated in a new district in Qiantan, Shanghai. It covers five lots where there are 10 residential towers, 6 office towers and shopping podium. The total GFA is 363,040s.m. of which the residential area is 109,347 s.m., the office area is 195,606s.m. and the retail area is 51,520s.m. The basement area totals 183,745s.m. Overall area is 546,785s.m.
Wong & Ouyang is the executive architect from schematic design all the way to construction drawing production. During construction, WO provided design support where architects review shop drawings, material submissions, mock-ups and regular site inspections with client as well as handle design matters that arise during construction. Site inspections with authorities will be provided at project completion. Kohn Pederson Fox which is the design architect, designed the overall development and continued to carry out design development to construction review of cladding systems with the cladding consultant. Broadway Malyan, the retail designer is also the retail interior designer and worked with the Interior LDI to produce
the construction drawings.
