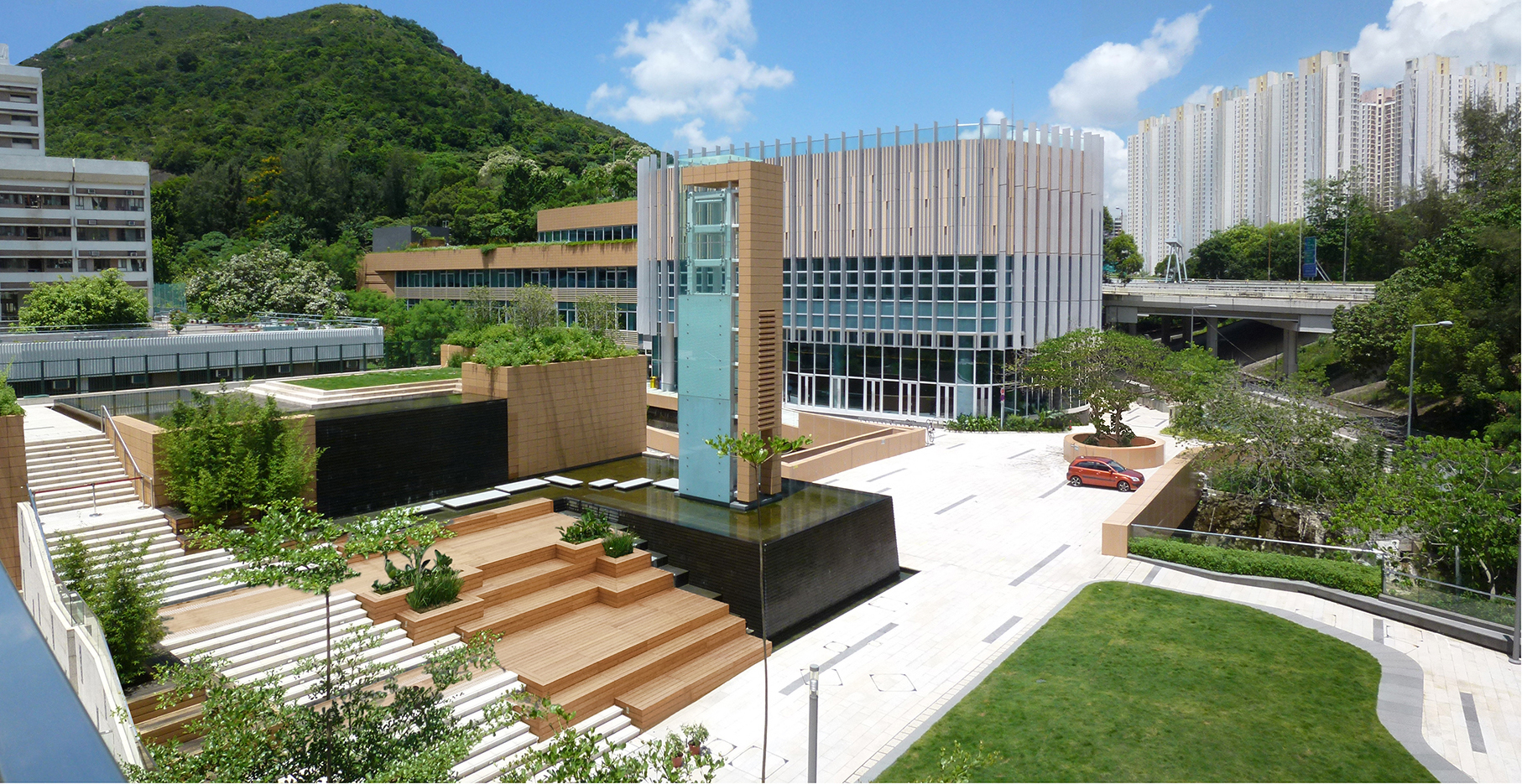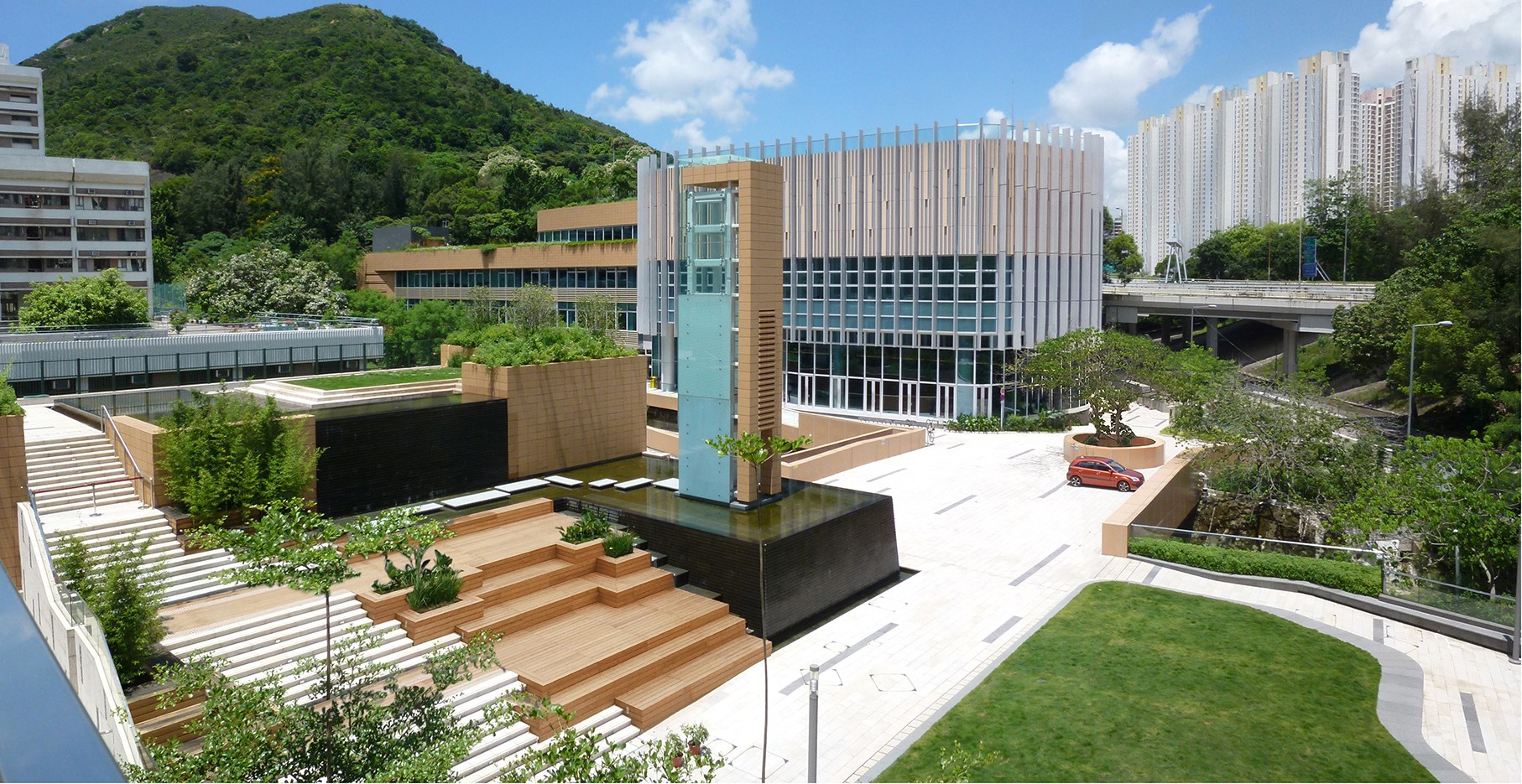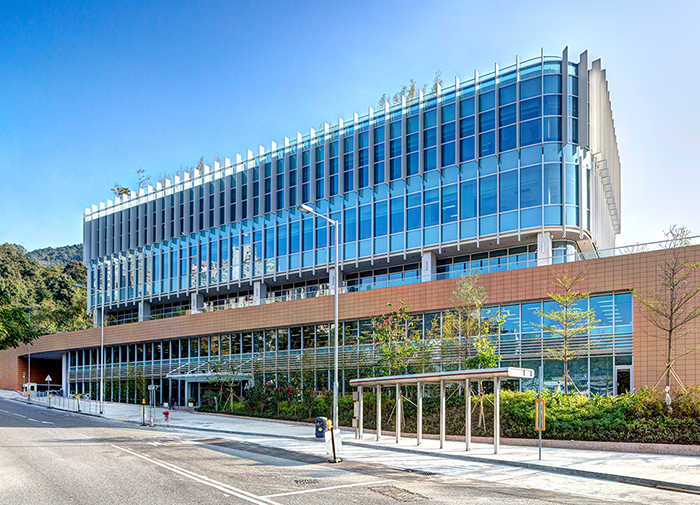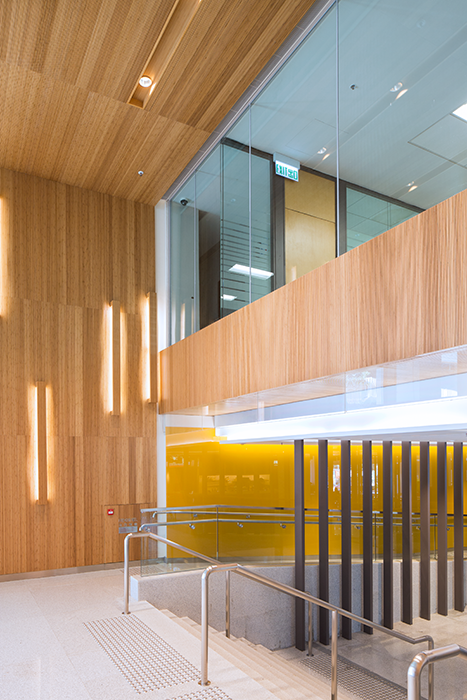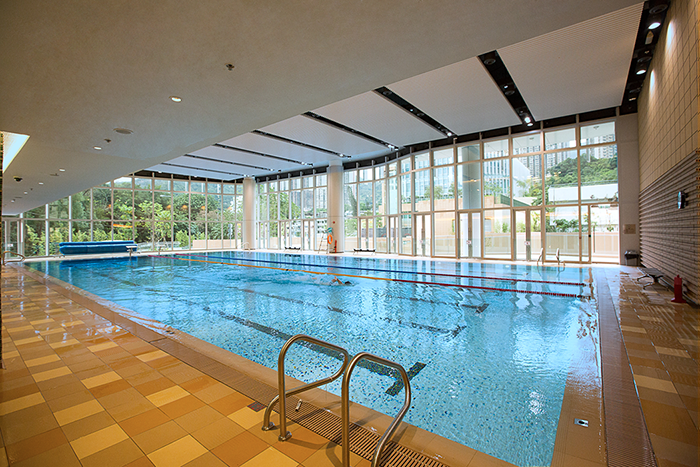HANG SENG UNIVERSITY OF HONG KONG, Hong Kong
2015
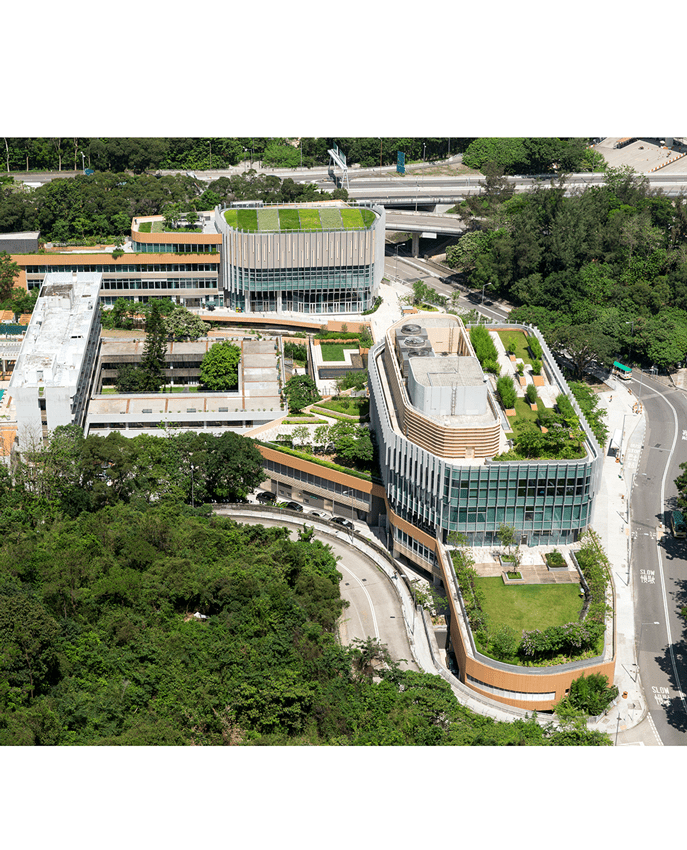
Located in Sha Tin, the original Hang Seng School of Commerce campus and buildings were designed by Wong & Ouyang and since 1980, it has become an elite business school. In 2010, the Hang Seng Management College was formed as a new post-secondary college registered under the Post Secondary Colleges Ordinance Cap 320 to offer degree programmes with the goal of becoming a leading private university.
To allow for this development, the campus needed to be expanded and revitalized. WO were engaged to design a new Master Plan and implement the new buildings.
The master plan embraces sustainable design principles in its site planning and disposition of buildings and celebrates a unified campus that has a sense of community, a green environment and is flexible to adapt to future needs.
The highest platinum rating of BEAM Plus certification was targeted and the project adopted a variety of sustainable design features. This includes the use of a central chiller plant, high performance façade utilizing double glazed units with integrated sun shading features, a chilled ceiling system in the Lee Quo Wei Academic Building and extensive use of bamboo as a replacement for timber for interior finishes, furnishings and outdoor decks.
| AWARDS | BEAM Plus – Platinum |
| Green Building Award 2016 – Finalist, New Building Category |
SH HO ACADEMIC BUILDING,
HANG SENG UNIVERSITY OF HONG KONG, Hong Kong
2015
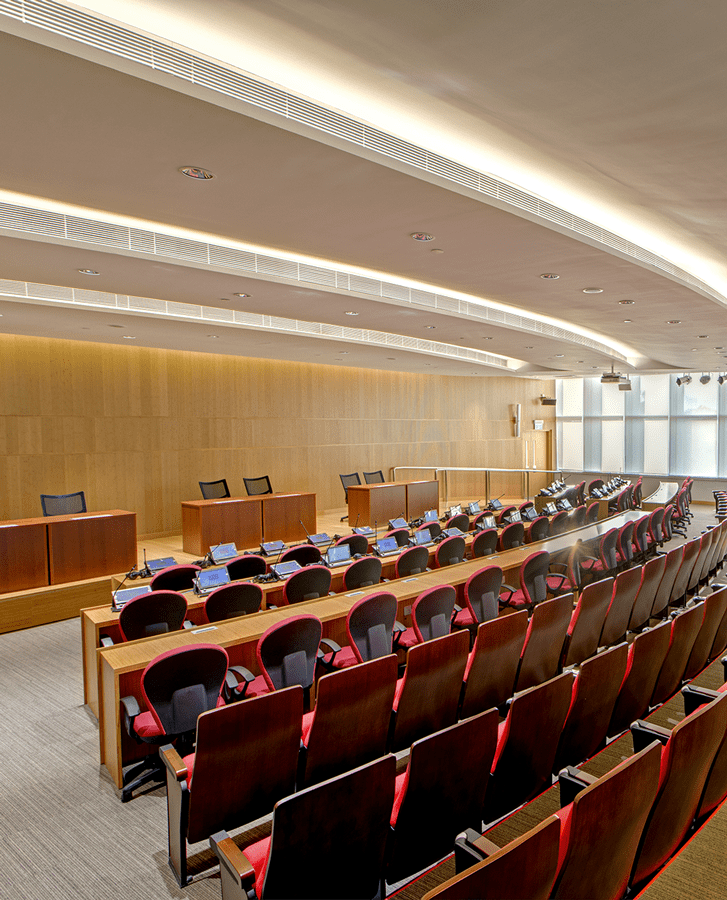
The SH Ho Academic Building, the Lee Quo Wei Academic Building and a new Sports and Amenities Centre with a total GFA of about 34,000s.m. were completed within 2.5 years in an extremely fast-track mode to meet the schedule for student intake starting from 2012.
SPORTS AND AMENITIES CENTRE,
HANG SENG UNIVERSITY OF HONG KONG, Hong Kong
2015
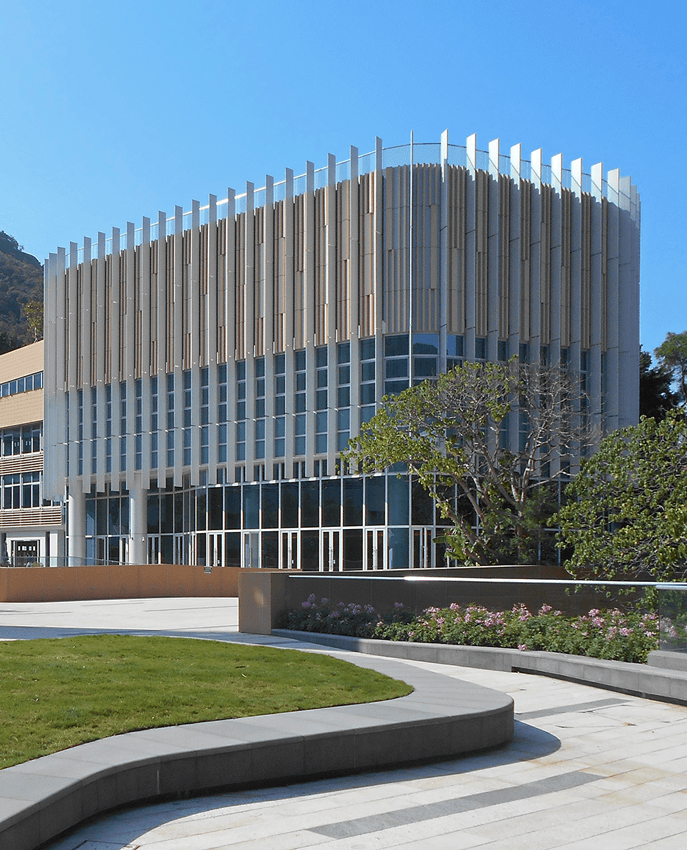
LEE QUO WEI ACADEMIC BUILDING,
HANG SENG UNIVERSITY OF HONG KONG, Hong Kong
2015
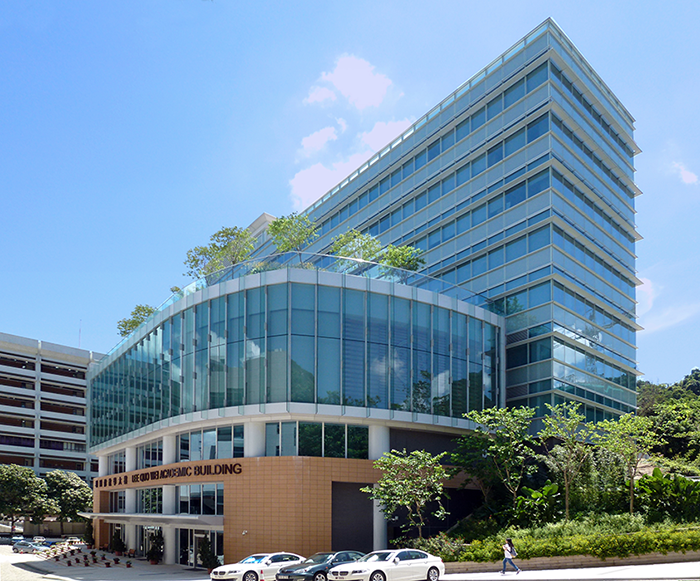
HSMC JOCKEY CLUB STUDENT RESIDENCE COLLEGES,
HANG SENG UNIVERSITY OF HONG KONG, Hong Kong
2015
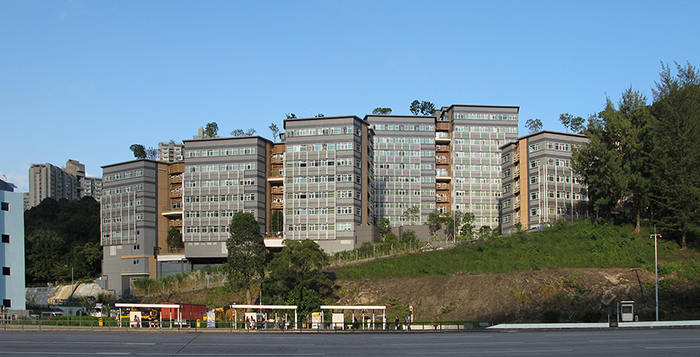
The Hong Kong Jockey Club Student Residence Colleges with three blocks housing 1,200 students are due for completion at the end of 2015. When completed, the existing hostel accommodation on site can be vacated making way for the last phase of the master plan comprising a further academic block with a new classroom podium that knits old and new buildings into a unified green campus.
