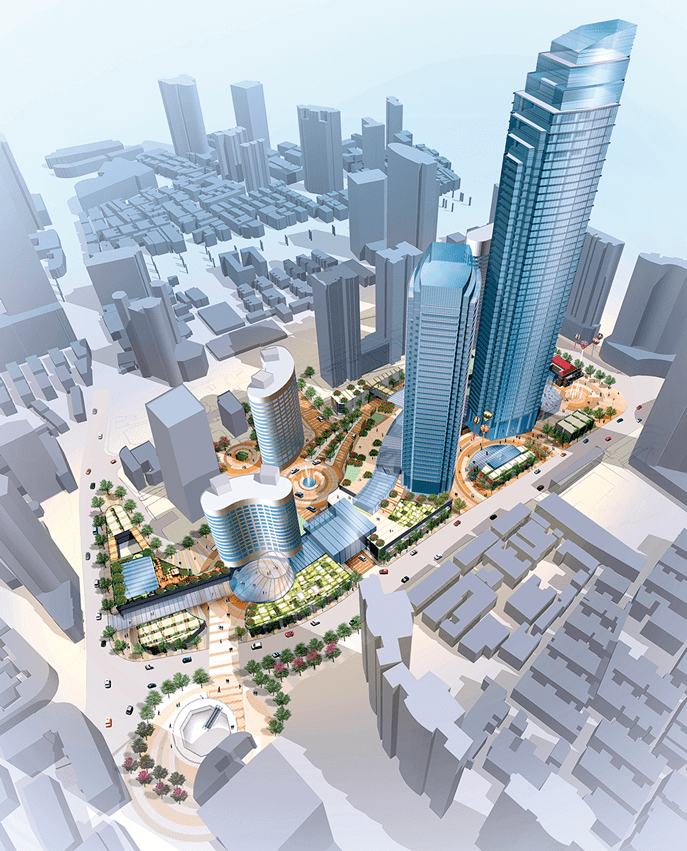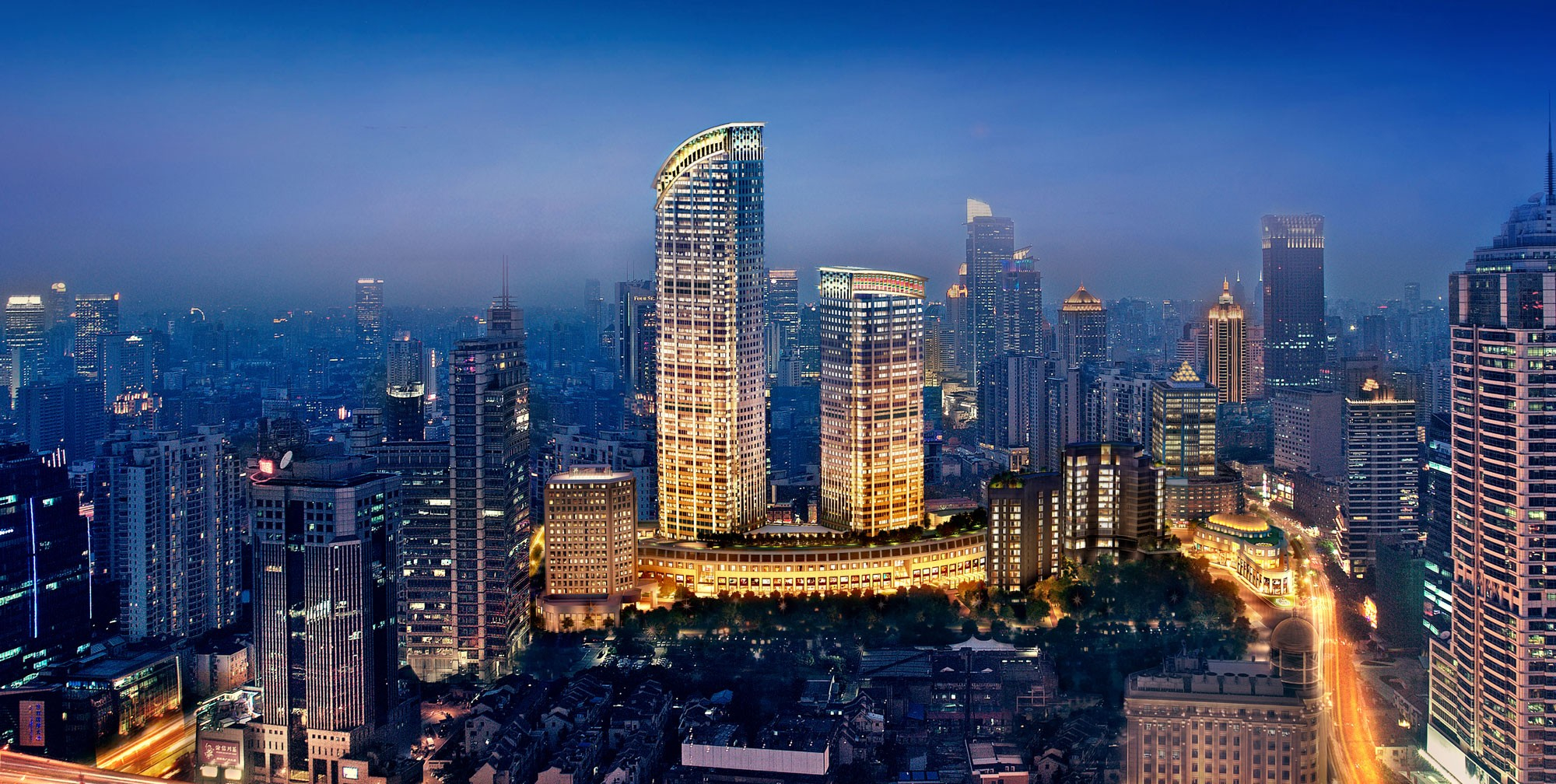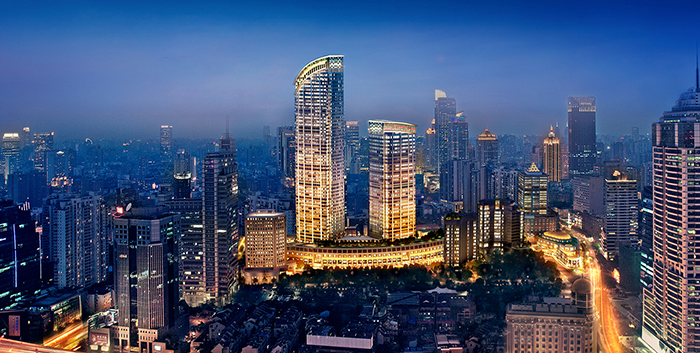HKRI TAIKOO HUI, Shanghai
2017

The HKRI Taikoo Hui comprehensive development is strategically located at the junction of Nanjing Xilu and Shimen Yilu, occupying the majority of one whole city block. The development comprises two grade A office buildings complemented by one 4 star hotel, two boutique hotels and a retail mall on the main site. An internal street lined with shops on both side is created in the main site running parallel to Shimen Yilu. The southernmost plaza features Minli School, a historic building conserved and relocated from its present location to a more prominent one facing Wei Hai Lu. Basement levels 1 and 2 of the development will be connected to the retail level of the underground railway under Shimen Yilu for convenient access.
The total development GFA of 291,200s.m. include 98,826s.m. of retail, 168,147s.m. of offices and 55,827s.m. of hotel areas. There is an additional 31,600s.m. of retail in the basement.
Wong & Ouyang provided full architectural service from concept design to project completion for this development.
| AWARDS | LEED – Gold |

