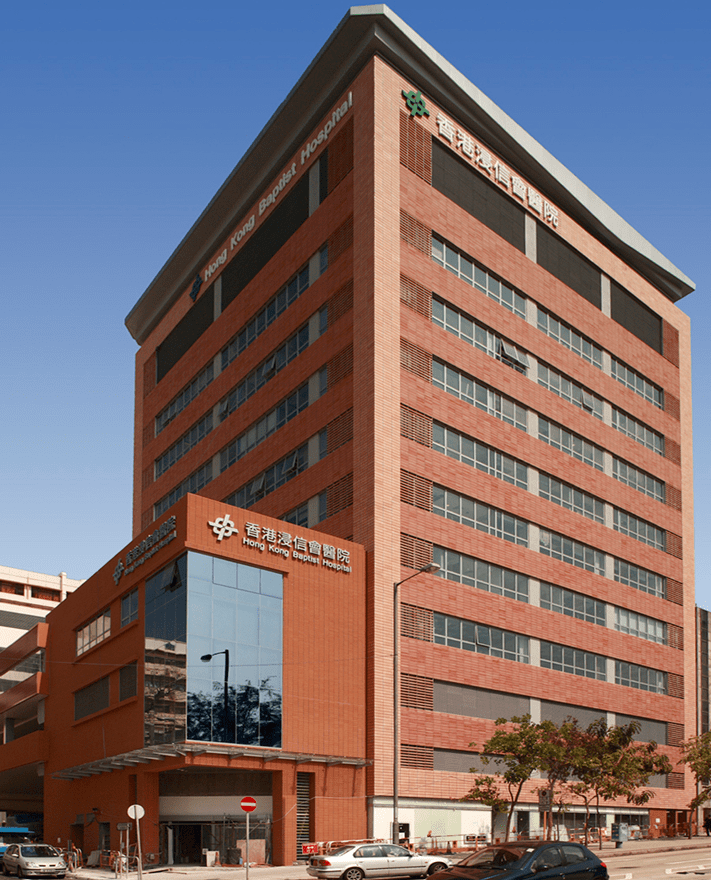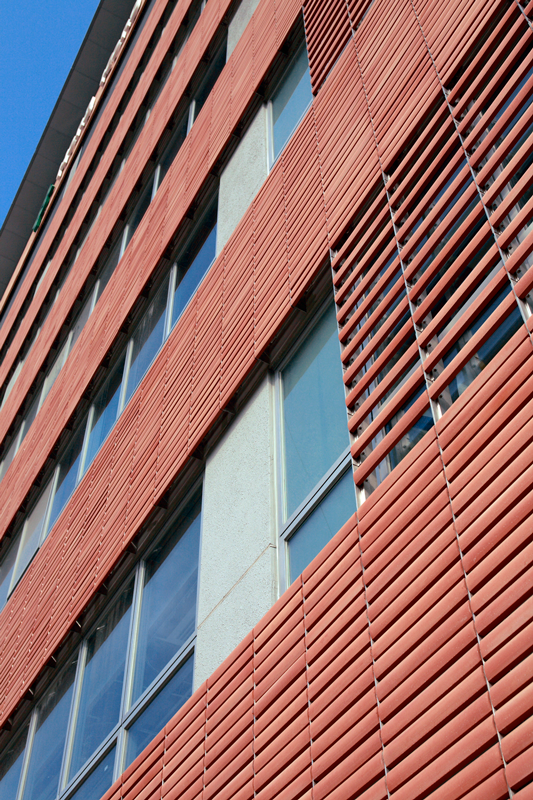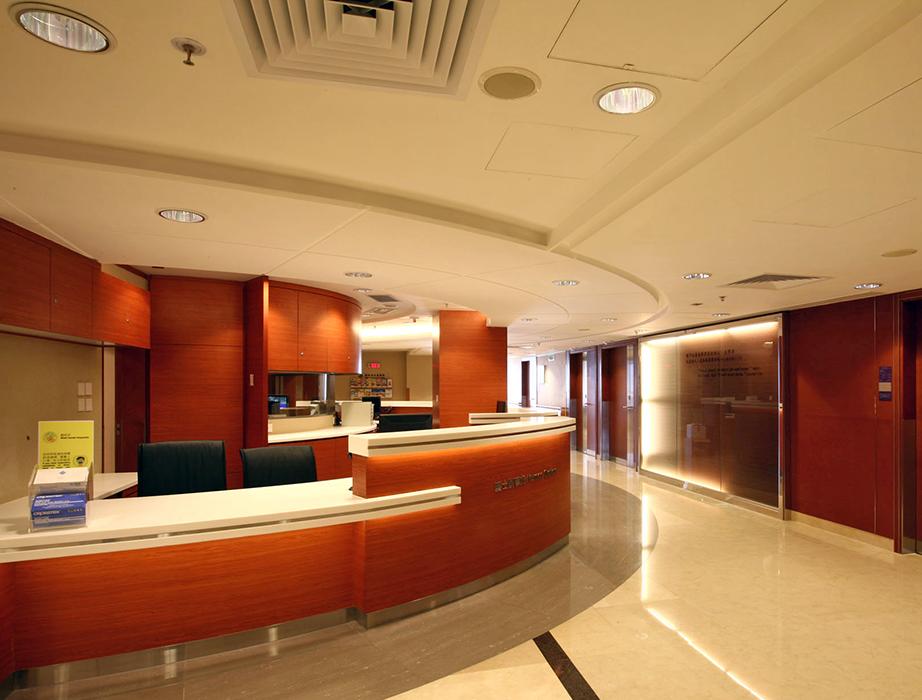HONG KONG BAPTIST HOSPITAL
AU SHUE HUNG HEALTH CENTRE, Hong Kong
2008

The extension to the Baptist Hospital in Kowloon Tong replaces the Au Shue Hung (ASH) Health Centre to enhance existing medical and health facilities to meet increasing demands in private health care. Completed in 2008, the extension is a modest 12-storey building housing the Pathology Laboratory, Elderly Centre, Chinese Medicine Centre, Heart Centre, Special Clinics, and wards with 29 nos. of 2-bedrooms and 36 single bedrooms. The top floor accommodates the Hospital Administration Department and a Chapel with a capacity for 200 persons.
Separated by Kam Shing Road, the new block and the existing Hospital is connected by a double deck bridge to link the car parking floor on Level 5 with the podium access road, as well as medical wards on Level 6 with the existing Operating Theatres. The connection bridge facilitates the smooth manoeuvering of vehicular traffic in two isolated lots and efficient transportation of patients, staff and medical supplies between the new and existing buildings.
With a modest footprint, the entire hospital atmosphere is designed to be a human scaled environment that is welcoming, warm and comfortable. The interior spaces are homely with timber look interiors, warm colours and indirect lighting. Each floor is set up with a central circular nurse station that has direct views to all the ward rooms. The close proximity of caring hospital staff sets patients at ease as they are always aware that nurses are nearby.
The well-equipped and furnished ward rooms are provided with space for family members and large windows with plenty of daylight and outward city views.
In keeping with the discreet character of the building, the exterior of the building is clad in a terracotta rainscreen system, carefully proportioned to make the building fit comfortably within the site to give the Baptist Hospital its signature appearance.

