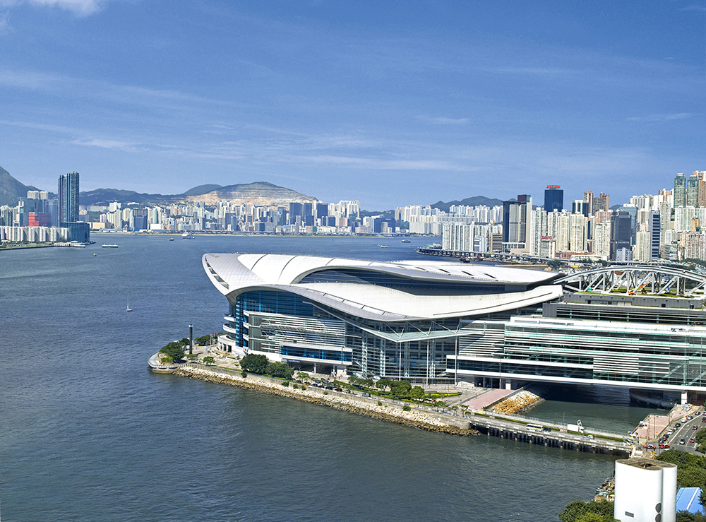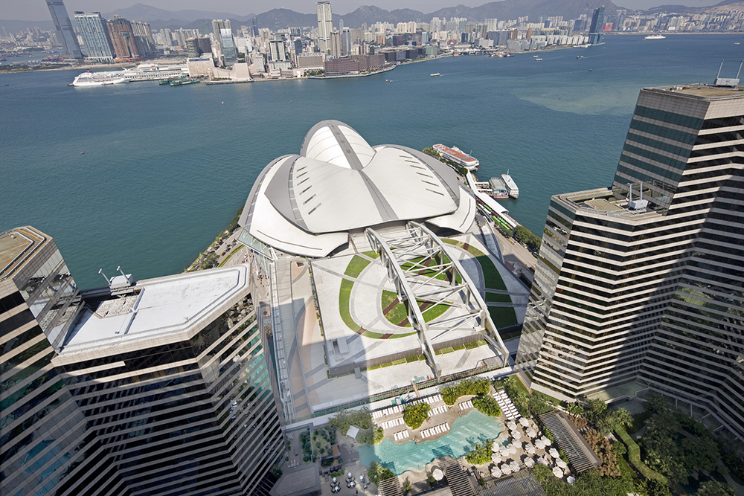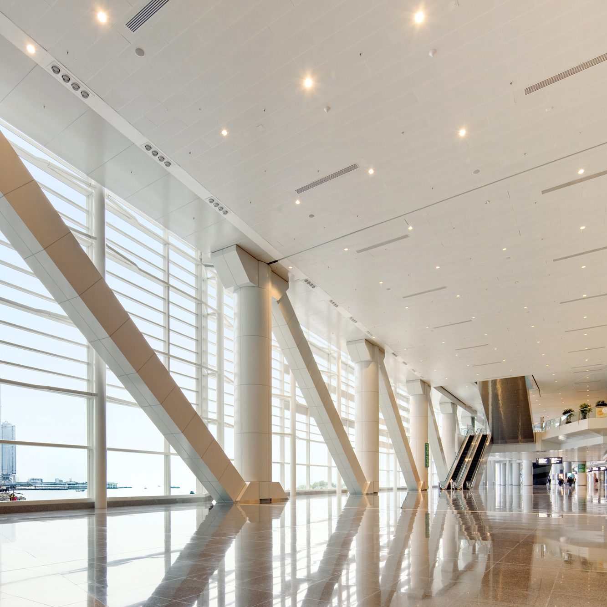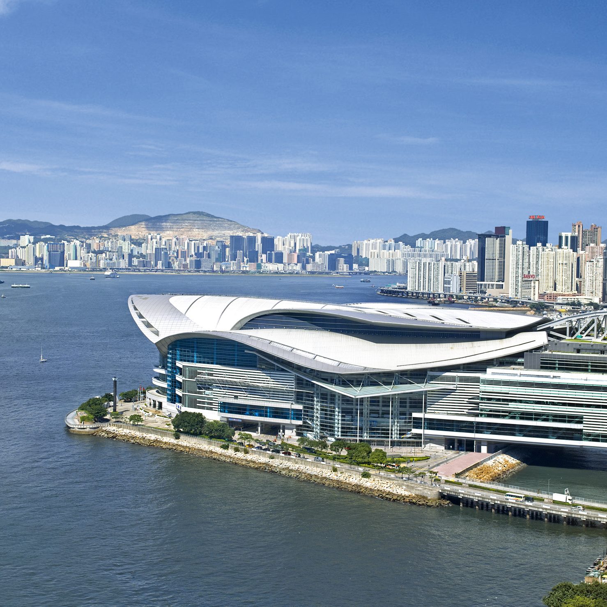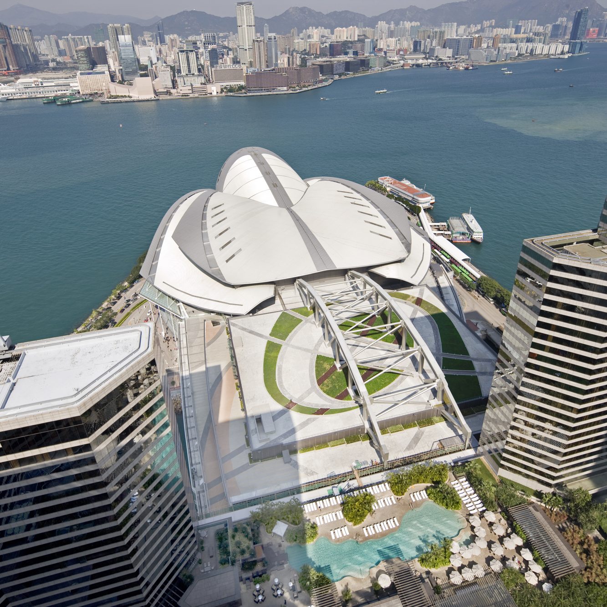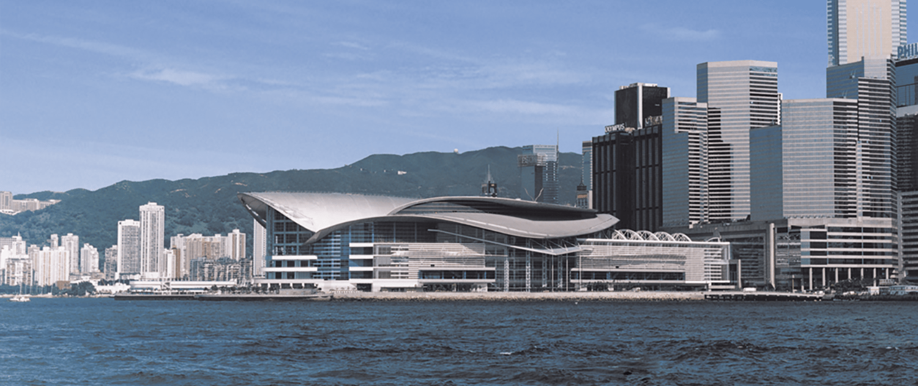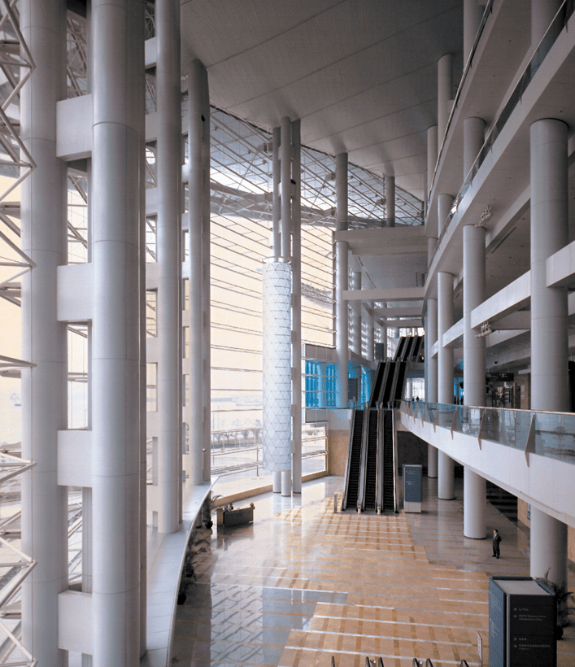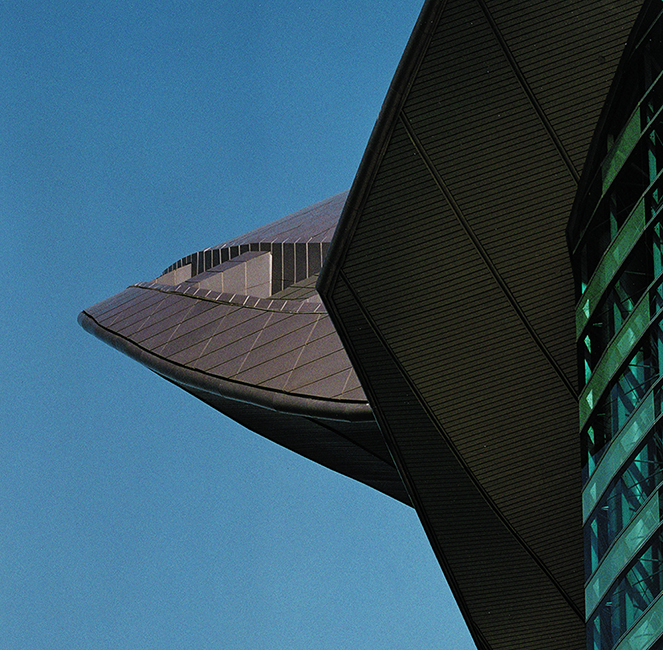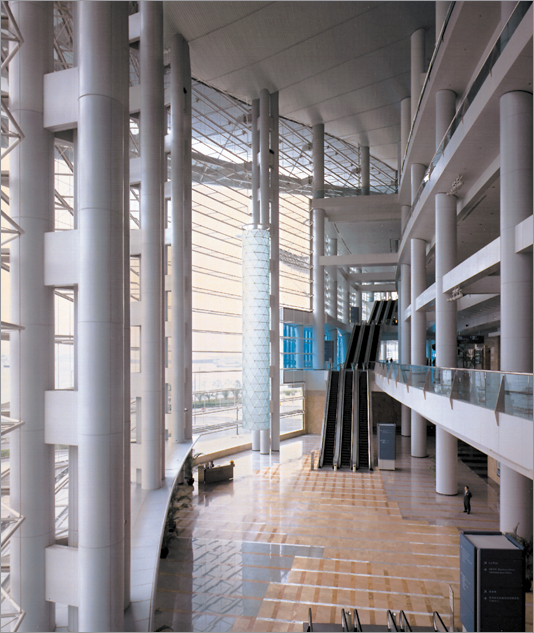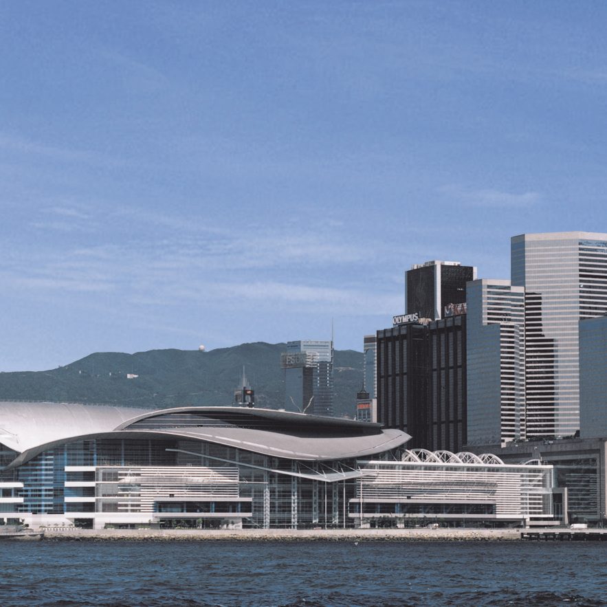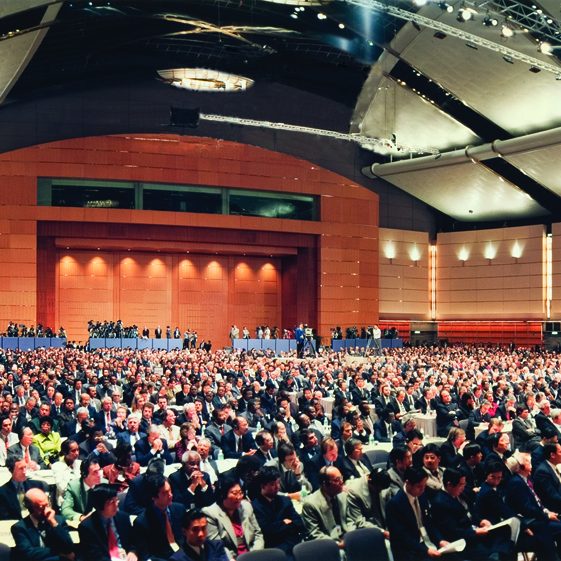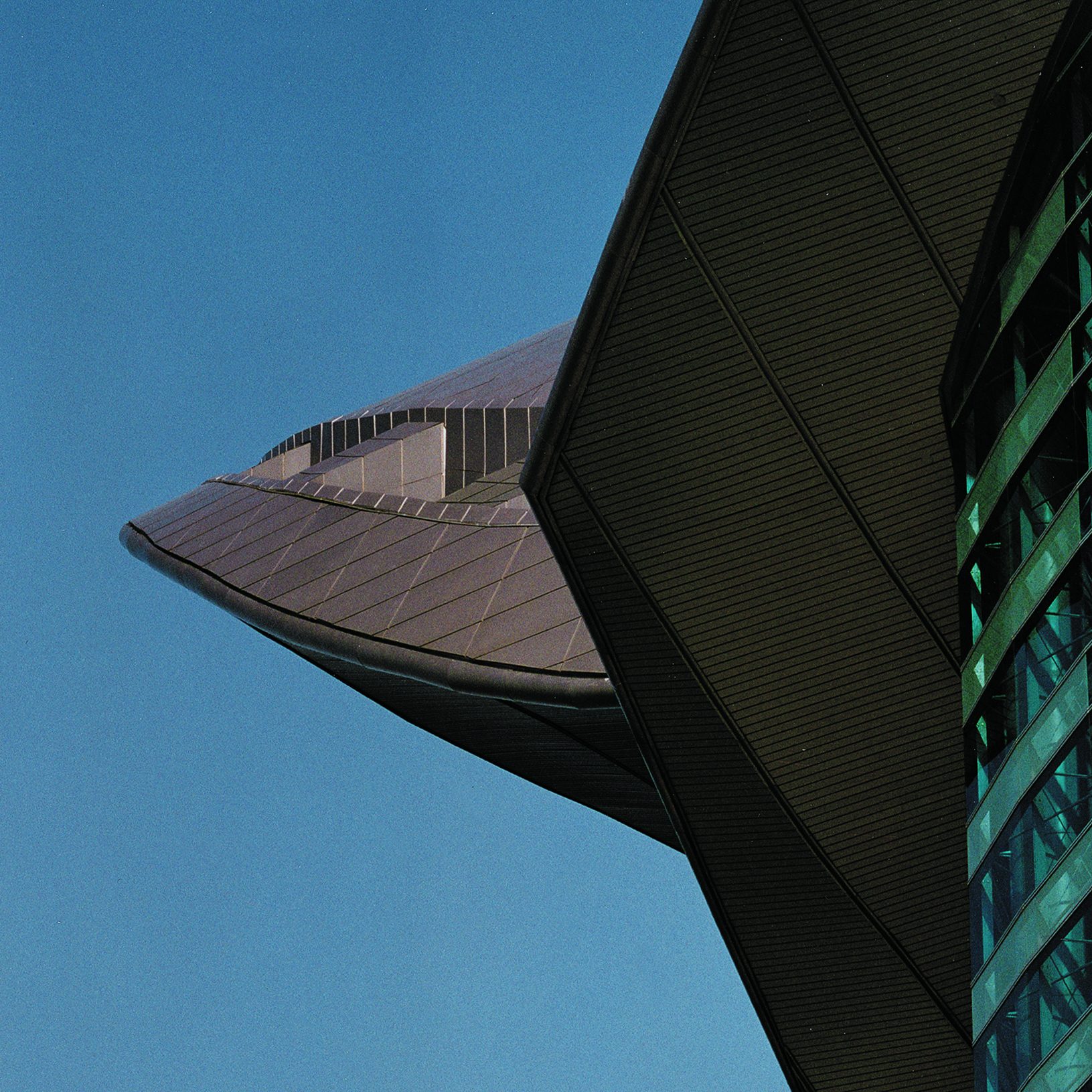HONG KONG CONVENTION AND EXHIBITION CENTRE,
ATRIUM LINK EXTENSION, Hong Kong
2009
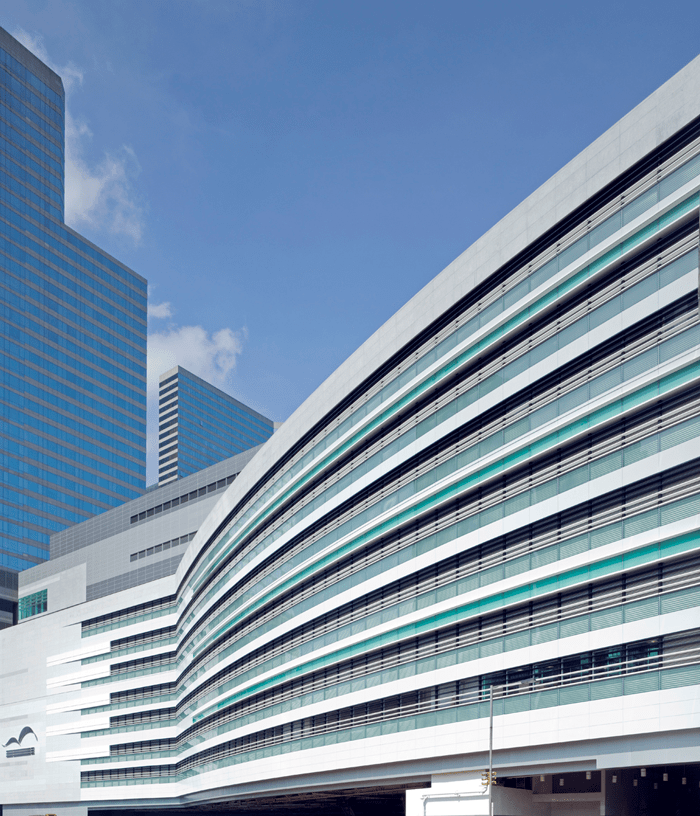
With the rapid increase in demand for more convention and exhibition space after the completion of HKCEC Phase 2, the Centre decided in 2003 to further expand the venue by enbarbing on extending the space between the Phase 2 building and the original centre into three levels of exhibition space totally 19,400 s.m.
The original long-span Atrium was widened to achieve this. As the water channel under this part of the building is reserved for the future Central – Wanchai Bypass and the MTR Shatin-Central Line, there is no room to put down any foundations in the water channel. The expansion had to be constructed spanning the full 80 metres for every floor.
The new halls are designed to integrate fully with the three existing halls in the Phase 2 Building and the exterior changes had been kept to a minimum, retaining the architectural character of the original design. Construction work was carried out between 2006 and 2009 with the new extension fully operation in May 2009.
| AWARDS | Quality Building Award 2010 – Certificate of Grand Award, Hong Kong Non-Residential Category |
| 10 Best: Architecture in Hong Kong |
HONG KONG CONVENTION AND EXHIBITION CENTRE PHASE II, Hong Kong
1997
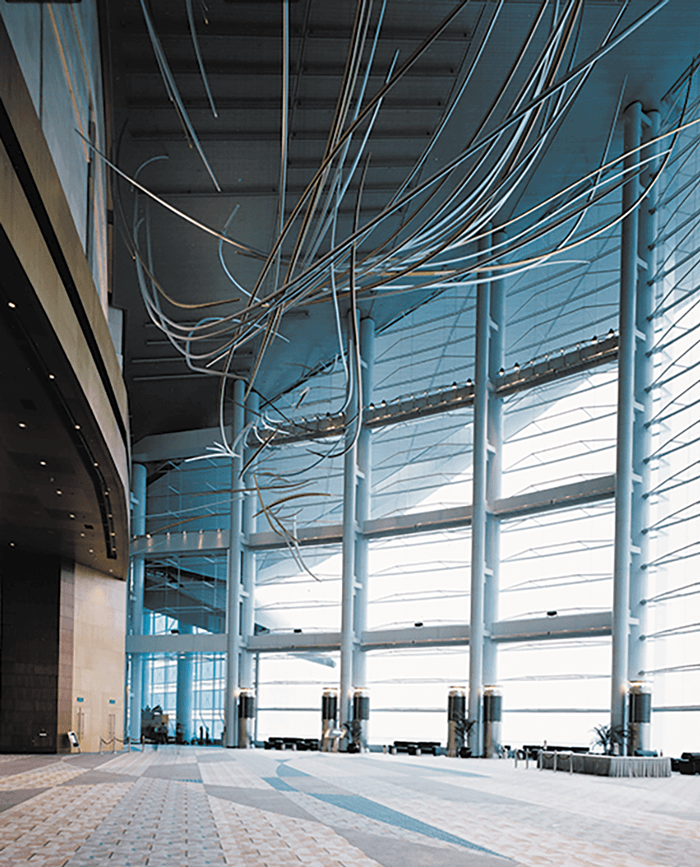
Completed in mid-1997, the Extension is being built directly in front of the existing Centre and will more than double the size of the existing facility.
The Extension will house three new Exhibition Halls stacked one on top of the other, totalling more than 26,000 s.m. a 4,200 seat Convention Hall with pre-function space located on the north end. Meeting rooms of varying sizes up to 750 s.m. on two floors totalling 3,000 s.m.; related ancillary support facilities; restaurants and a basement for mechanical plants and carparking.
Connection between the Extension and the existing Centre will be through a multi-levelled Atrium that will serve as the circulation hub for the combined facilities.
The architectural design is inspired by the uplifting image of seabirds in flight over water. A highly sculpted roof will cover and enclose the entire building to capitalise on the very prominent nature of the site. The conceptual design for the project was carried out in association with Skidmore, Owings and Merrill (SOM) of Chicago.
The total budget cost for the project is HK$4.8 billion, including reclamation, construction and project management costs.
