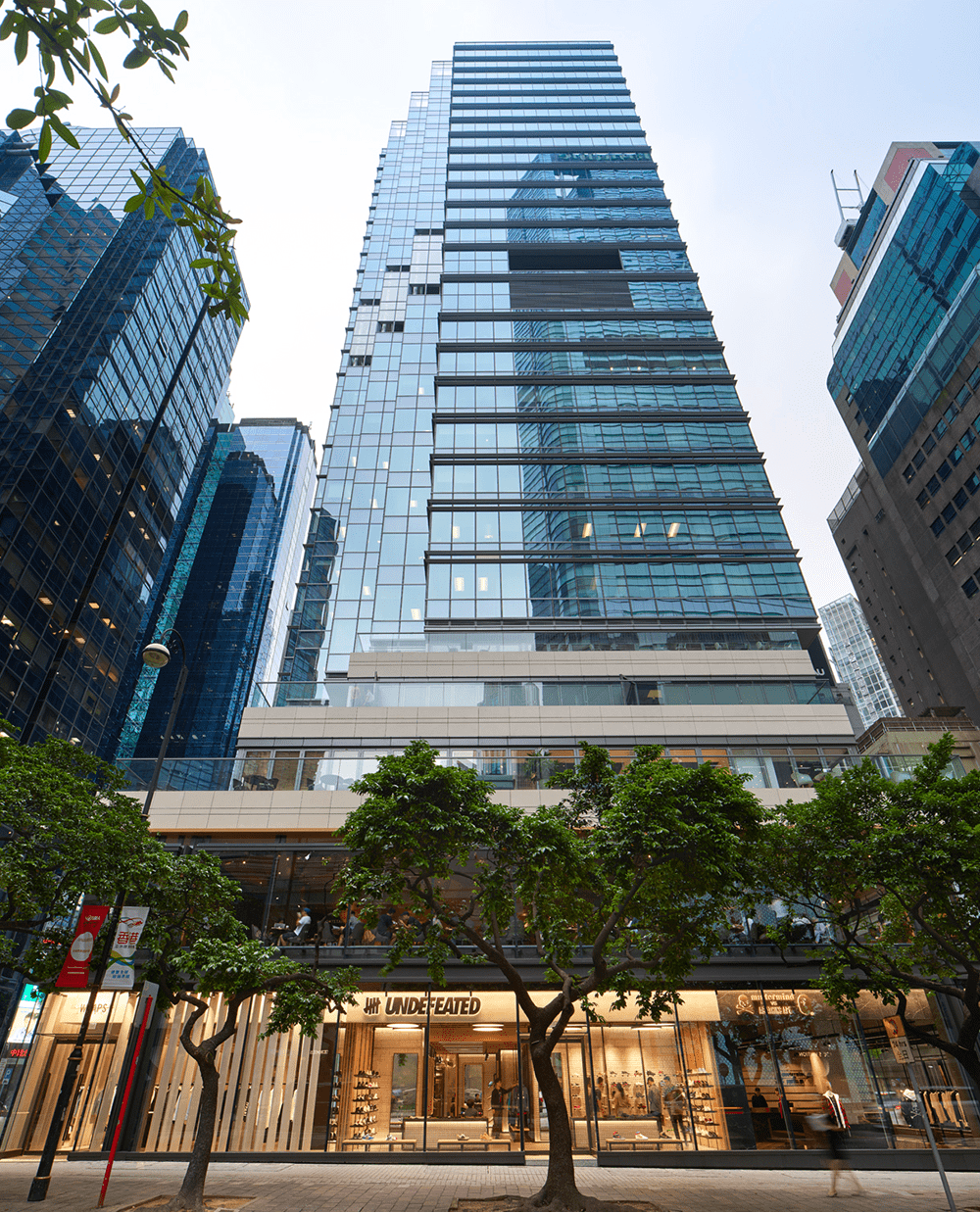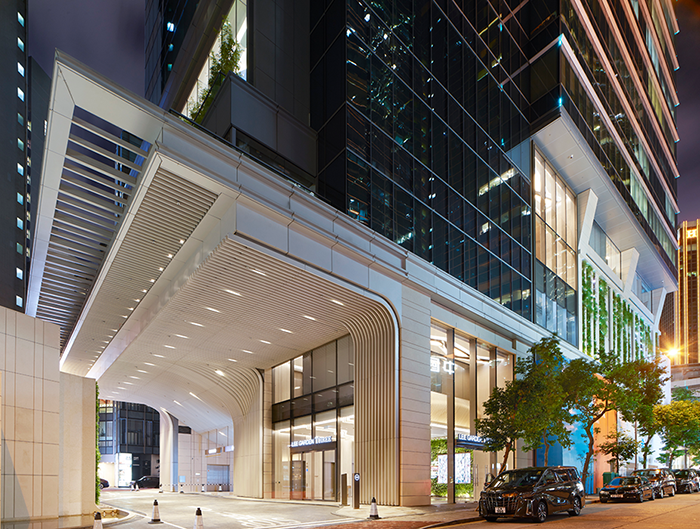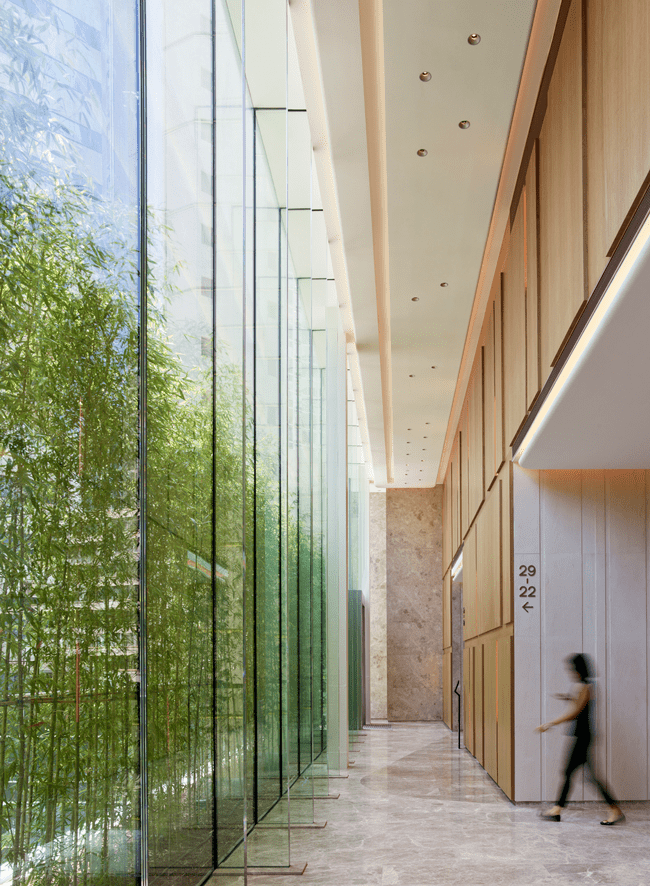LEE GARDEN THREE, Hong Kong
2018

Lee Garden Three is the latest office and retail mixed use development at Causeway Bay. Total GFA of the building is approximately 43,430s.m. It comprises of 20 stories of office floors, a retail centre of approximately 6,000s.m. and 200 car parking spaces in the 5 levels of basement which requires deep excavation.
Overall design of the Lee Garden Three harmonizes with the existing building in the Lee Gardens area, which aims to strengthen the client’s corporate brand name, synergy to the retail hub concept and attract potential grade-A office tenants. The project strives to protect all the existing trees along the sidewalks during construction. Design of the podium facades also incorporates extensive living greenwalls to echo with the tree lined boulevard and further enhances the pedestrian friendly street environment.
An end core plan is adopted to provide greatest flexibility of the office and retail spaces. The project is designed to achieve platinum rating in BEAM Plus. Sustainable features such as free cooling air conditioning system, LED light fixtures and insulated glazing with low-E coating are employed to enhance energy performance. BIM has been implemental from design stage through construction stage to facilities management
| AWARDS | BEAM Plus – Platinum |
| Green Building Award 2019 – Finalist, New Building Category, Completed Projects – Commerical Category |


