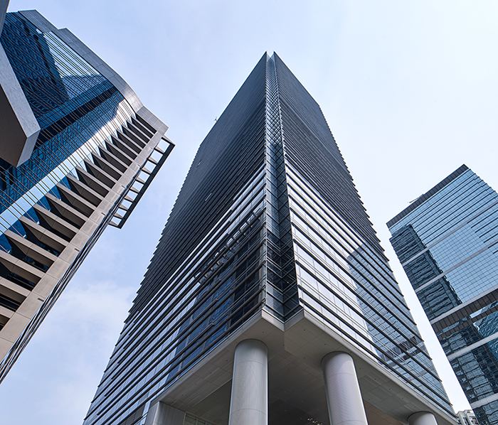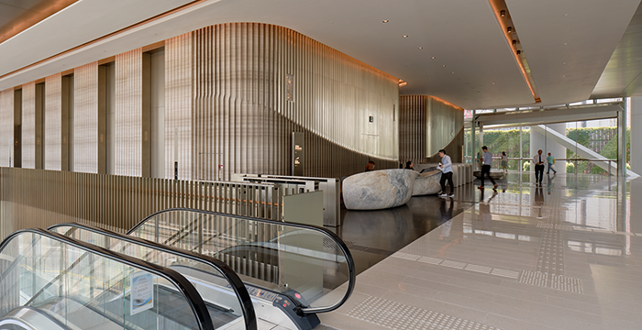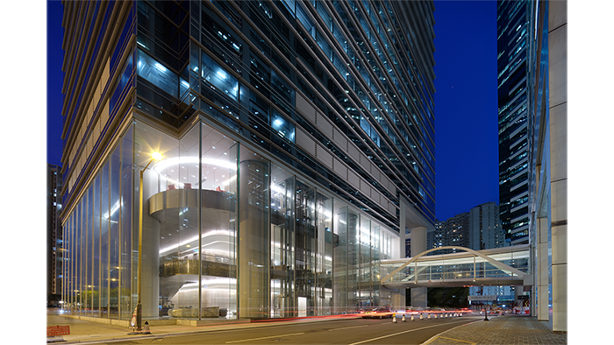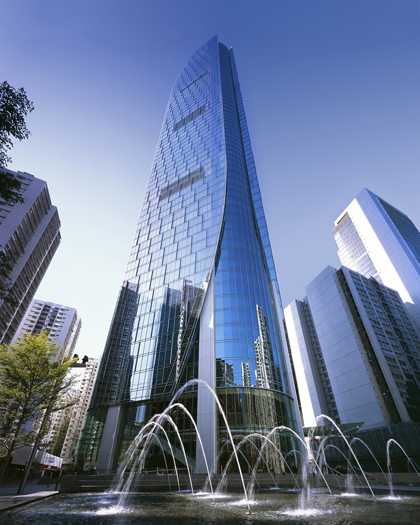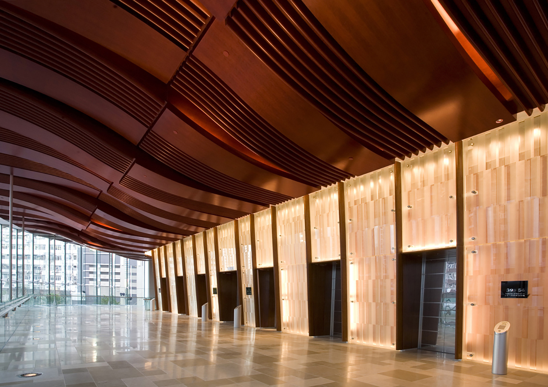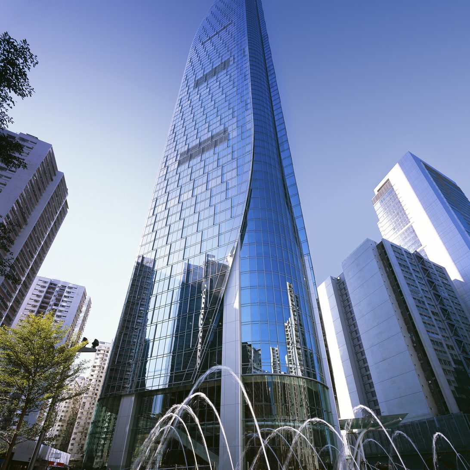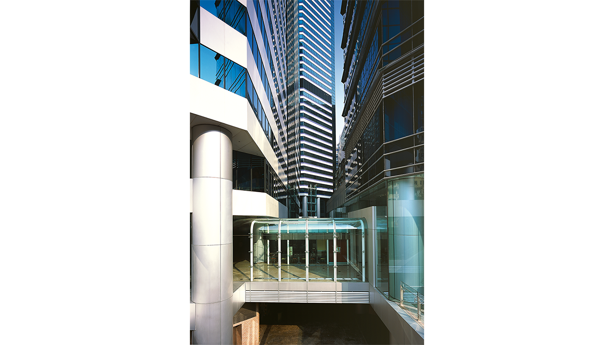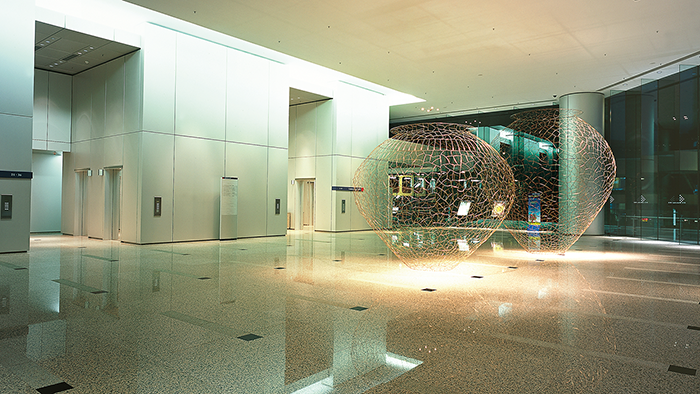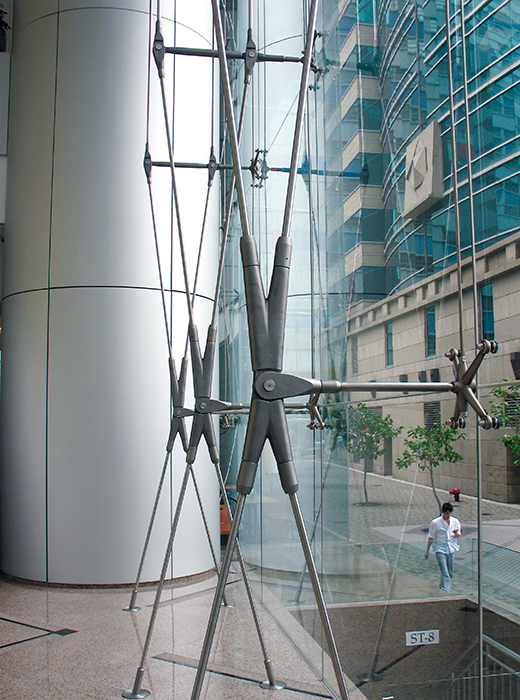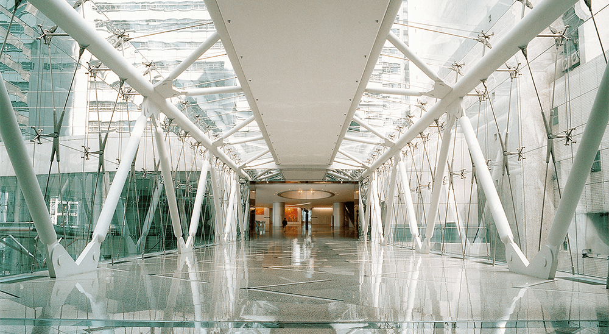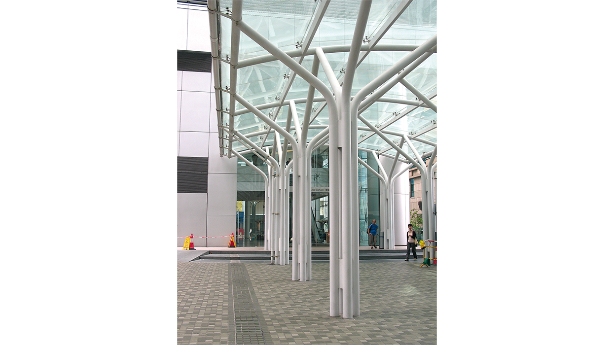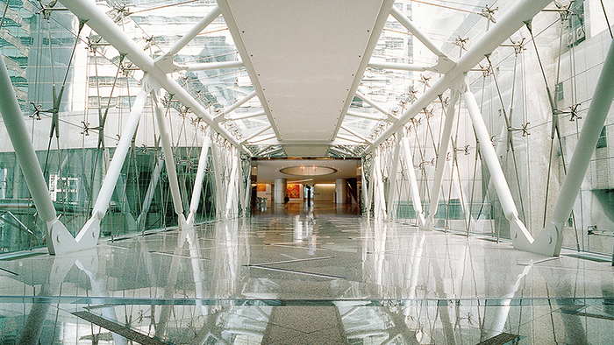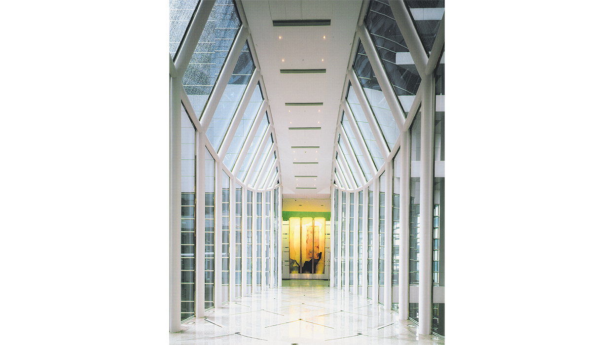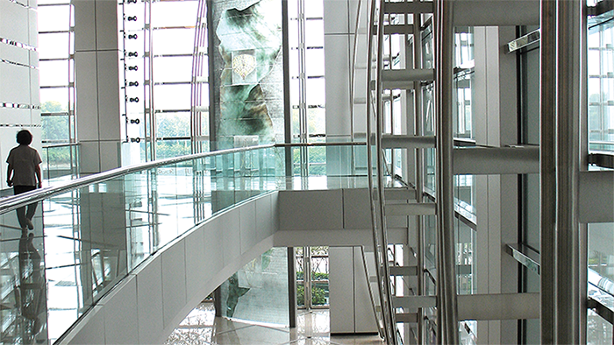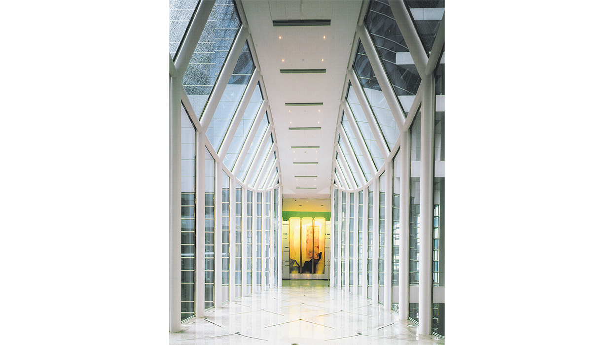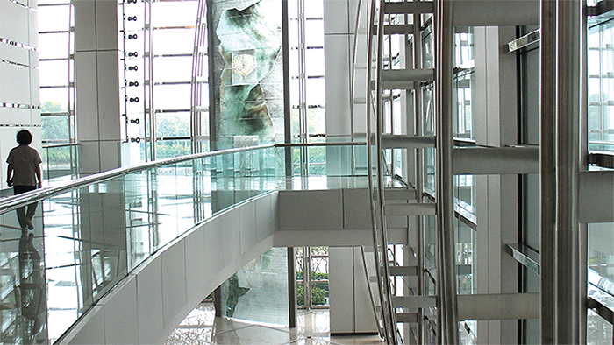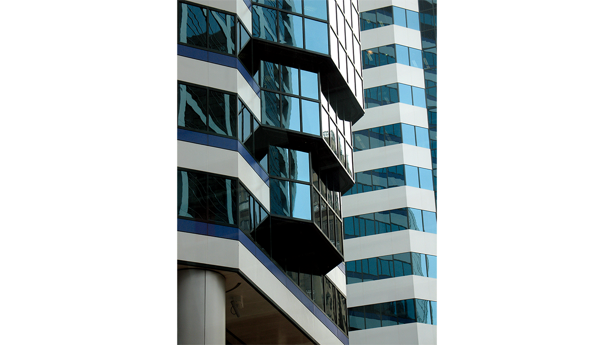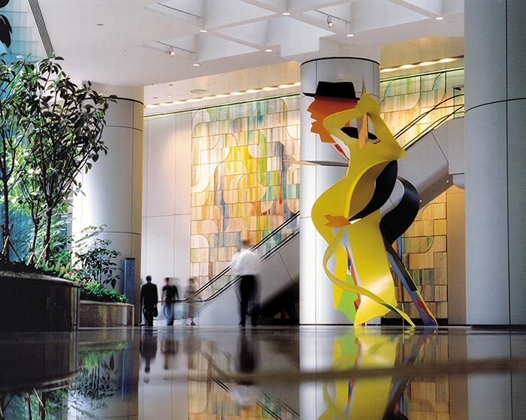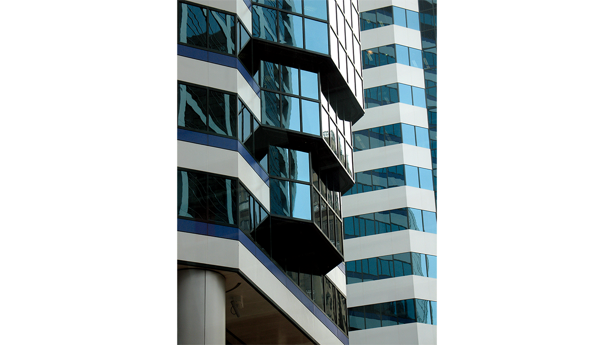ONE TAIKOO PLACE, TAIKOO PLACE, Hong Kong
2018
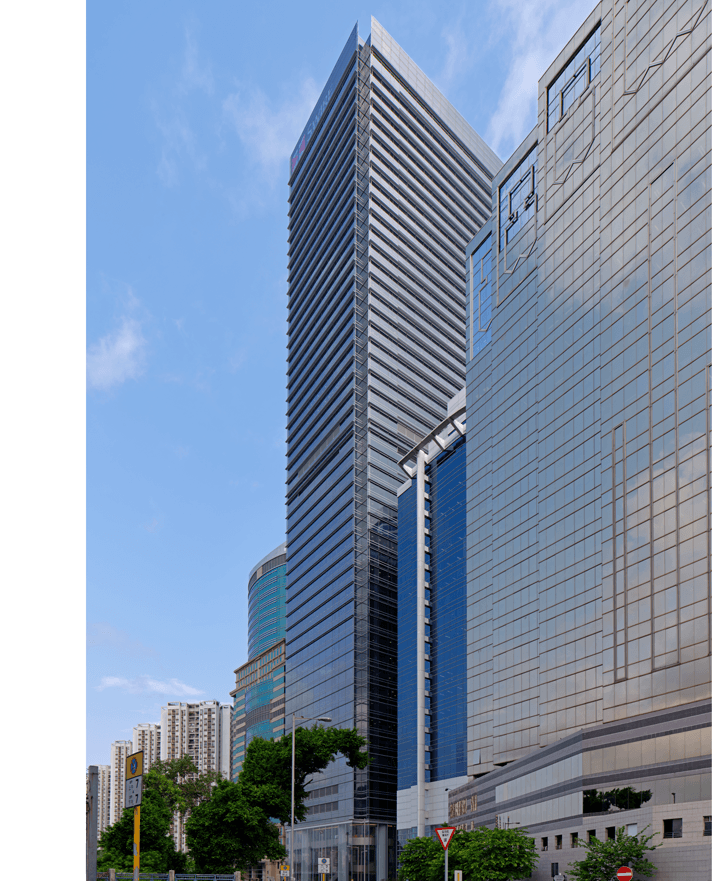
One Taikoo Place is the latest redevelopment project in Taikoo Place by Swire Properties. The new building sits on a prime site with a dominant frontage to Victoria Harbour to the north and a green frontage to Taikoo Square to the south. It is a Grade A office building with 41 floors of offices, 3 podium floors and 2 storeys of basement carparks. Air-conditioned footbridges connect the 2A Building to other office towers of Taikoo Place, and to the Quarry Bay MTR Station. Each office floor has a gross floor area of about 2,200s.m. Total development area of the building is 94,800s.m.
The typical office floor is designed to achieve flexibility in internal layout. The window to core dimension is about 16m. The curtain wall of the Building is designed on a 3-metre module, offering an expansive view to the Harbour and to the surrounding green environment. Standard provisions in the office floor include raised floor, modular ceiling with a clear height of 3m and well appointed lobby and toilet facilities.
The façade features solar shading device and double glazed curtain wall achieving excellent solar protections, sustainable design features include state of the art air-conditioning with free cooling, PV panels, and bio-diesel tri-generation system.
AWARDS |
BEAM Plus – Prov. Platinum |
LEED – Platinum Certification |
|
Green Building Award 2019 – Finalist, New Building Category, Completed Projects – Commerical Category |
ONE ISLAND EAST, TAIKOO PLACE, Hong Kong
2008
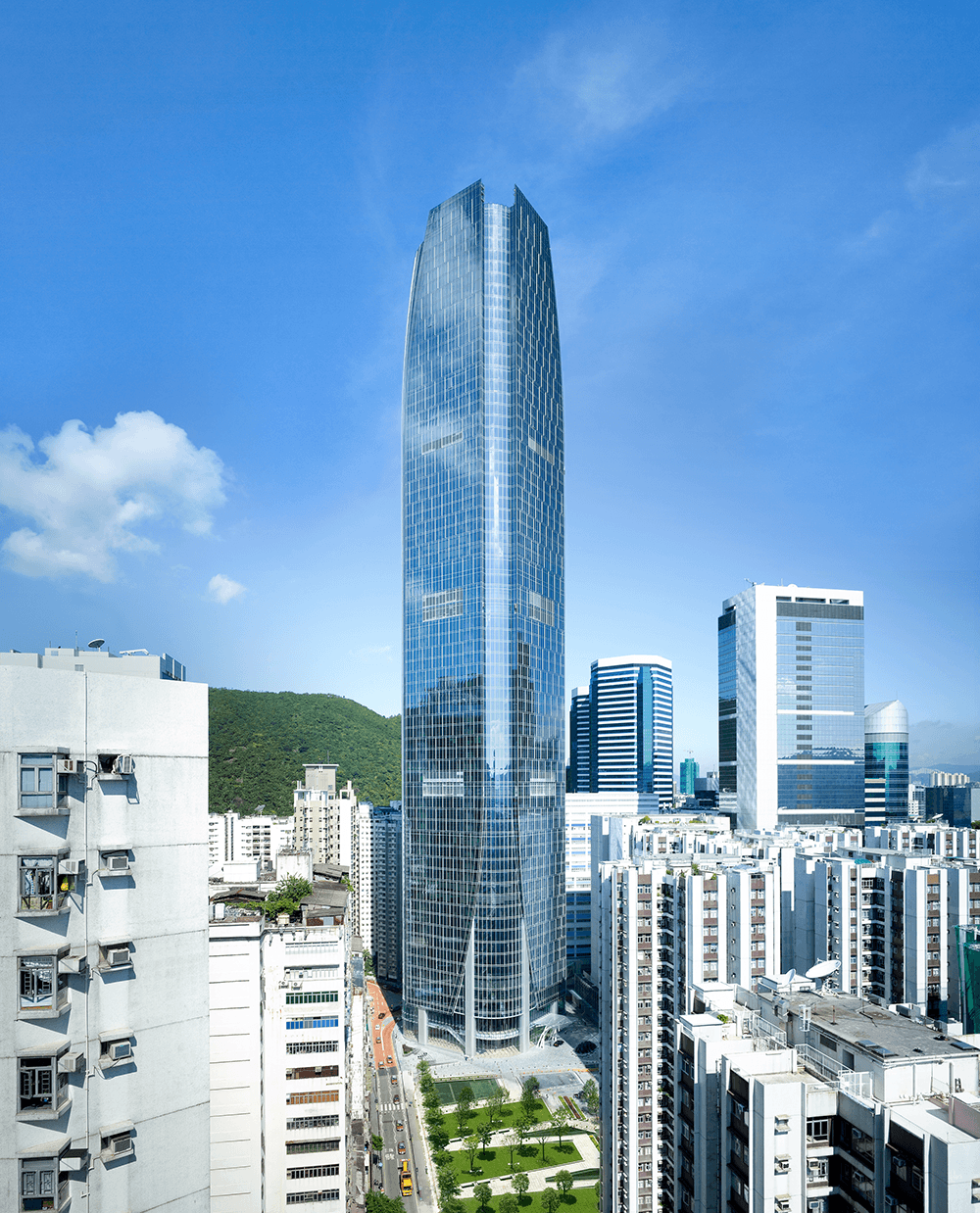
One Island East – The office area is 140,000 s.m. Tenants include DBS Bank, Citibank, J.P. Morgan, Zurich, Ernst and Young etc. Taikoo Place is supported by neighbouring retail facilities and Cityplaza in Taikoo Shing. The completion of One Island East in 2009 marks the final link of the continuous pedestrian pathway at the Eastern end of Taikoo Place.
It allows Taikoo Place to be linked to the Taikoo Shing development creating one of the largest commercial, residential, leisure, and entertainment complex in Hong Kong Island East. It is amongst the first five office buildings in Hong Kong to use BIM for building co-ordination and management.
| AWARDS | Quality Building Award 2010 – Certificate of Merit Award, Hong Kong Non-Residential Category |
| BEAM – Platinum |
CAMBRIDGE HOUSE, TAIKOO PLACE, Hong Kong
2003
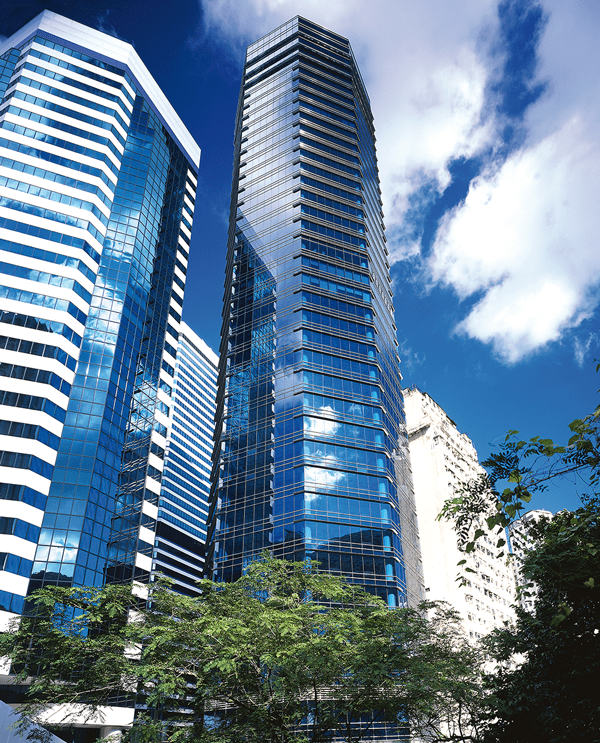
The project is a 36-storey hexagonal office tower with a total GFA of 25,162 s.m. With its main entrance facing King’s Road, the development forms a landmark for the Taikoo Place Office Campus and the Quarry Bay District. The tower has a floor plate of approx. 780 s.m., equipped with cutting edge building services and communication technologies.
| AWARDS | Beam – Excellent |
OXFORD HOUSE, TAIKOO PLACE, Hong Kong
1999
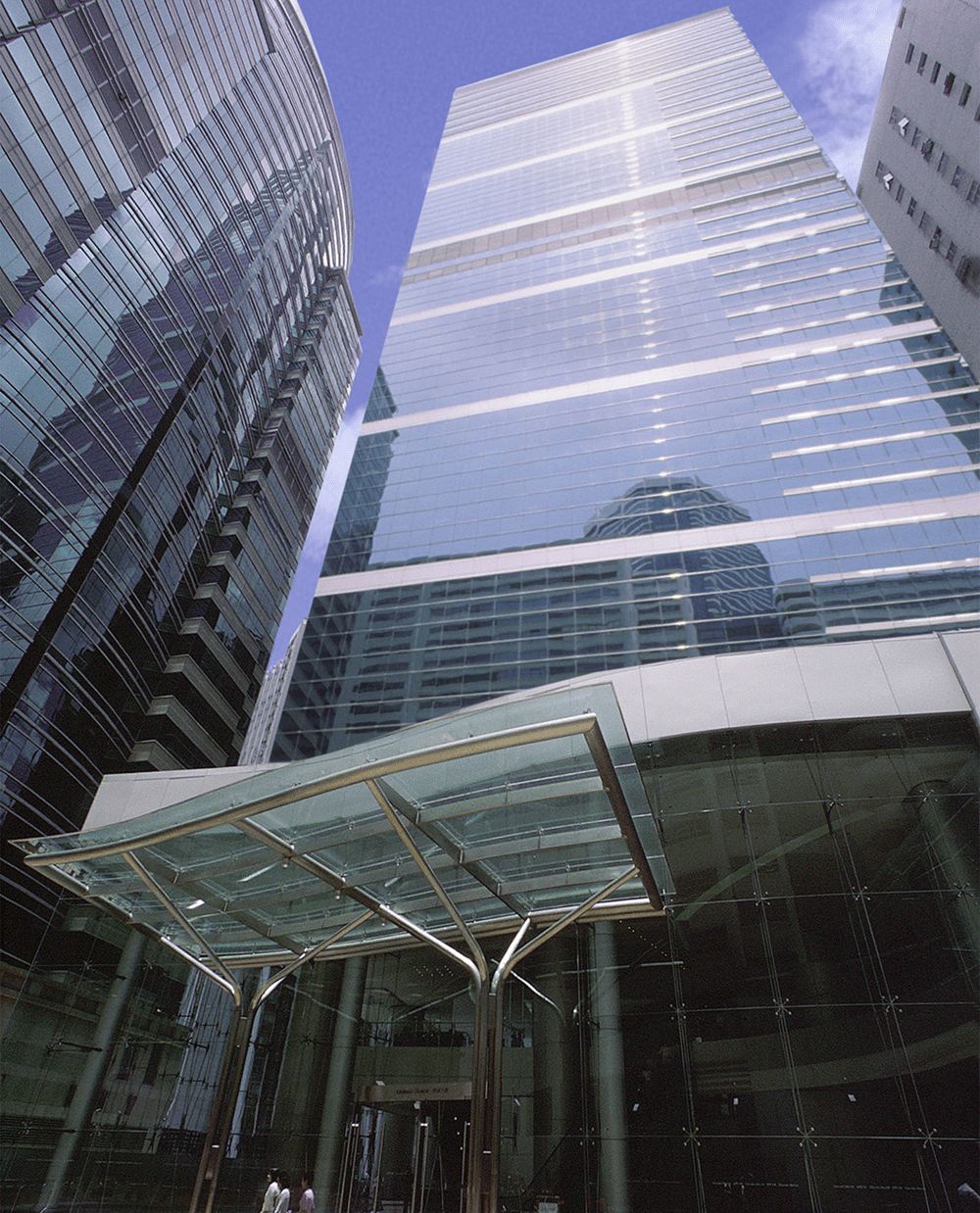
The completion of Oxford House marks the final link of the continuous pedestrian pathway at the Eastern end of Taikoo Place. It allows Taikoo Place to be linked to the Taikoo Shing development creating one of the largest commercial, residential, leisure, and entertainment complex in Hong Kong Island East.
Oxford House is sited to the east end of its site boundary. This allows a view of Victoria Harbour from all floors and also creates a grand forecourt entry. At the pedestrian level, visitors enter under a self-supporting glass canopy into a 12m double-height glass podium entry lobby. Escalators take visitors up to the first floor tower lobby and on to the pedestrian pathway that is linked to Somerset House by a ‘glass-bridge’. The lobby features anodized aluminium panel walls, with granite and marble floors. There are 12 high-speed passenger lifts separated into three operating zones.
With a total GFA of 46,600 s.m. Oxford House stands 41 floors tall. A typical floor is 1,200 s.m. There are also five basement levels for 180 cars. All floors contain a raised floor system; DDC/VAV air-conditioning system sub- divided into 18 zones; fibre optic block wiring; facilities for satellite interactive multi-media service; and inter-floor communications trunking telephone system; to mention a few state of the art systems.
| AWARDS | BEAM – Excellent |
LINCOLN HOUSE, TAIKOO PLACE, Hong Kong
1998
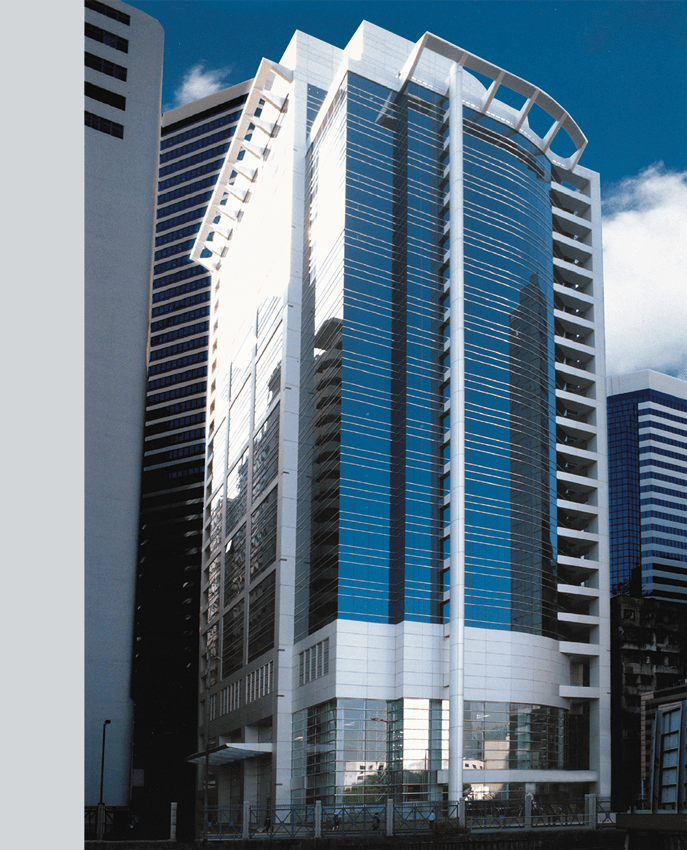
Lincoln House is considered the ‘jewel’ of the Taikoo Place Office Campus. It is the smallest of the campus buildings and it commands the most prominent view of Victoria Harbour. Lincoln House is also considered the ‘Gateway’ of Taikoo Place, and is connected to the pedestrian pathway that links the Quarry Bay MTR and Taikoo Place to the Taikoo Shing shopping complex.
The design of Lincoln house grew out of the desire of the client to create a separate identity for this addition to their portfolio of buildings in Taikoo Place.
The exterior finishes for Lincoln House are clear anodized aluminium cladding with high performance, solar reflective, heat absorbing glazing. The ground and first floor lobbies are finished in anodized aluminium panels with granite flooring. There are seven high-speed lifts in two operating zones servicing the tenant floors. The lobbies feature permanent exclusively commissioned glass sculptures integrated within the design of the building.
Lincoln House typical floor is 1,450 s.m. and with a total GFA of 32,000 s.m. it is 24 storeys tall. There are 160 car parking spaces in the basement levels. All tenant floors are equipped with the latest state of the art building services and communication technologies. Lincoln House was the first building in Hong Kong to be awarded an ‘excellent’ rating by the Hong Kong Building Environment Assessment Method (HK BEAM). Lincoln House was completed in September 1998.
| AWARDS | BEAM – Excellent |
DORSET HOUSE & PCCW TOWER, TAIKOO PLACE, Hong Kong
1994
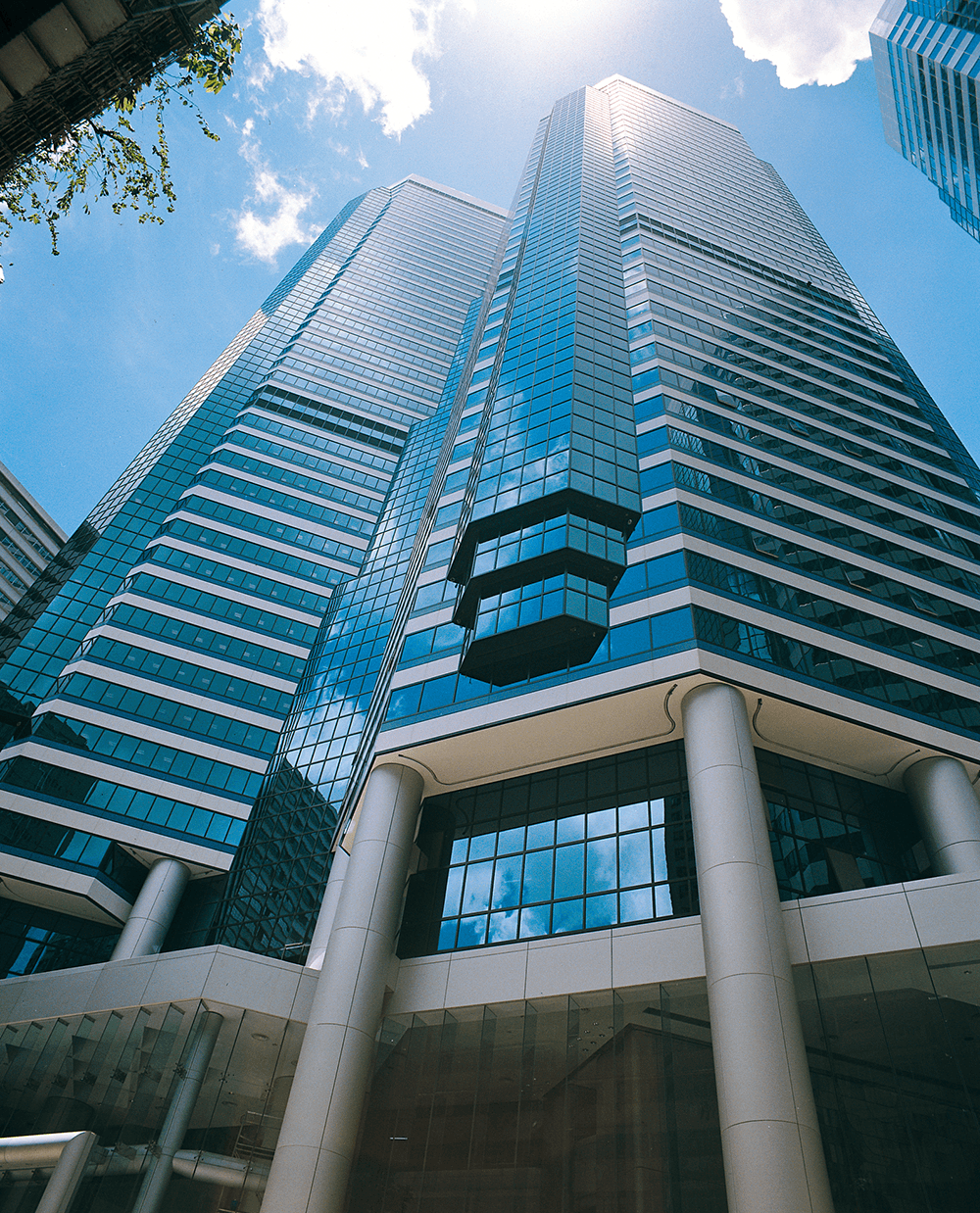
It is a twin tower office development with a total gross floor area of 116,000 s.m. It consists of Hong Kong Telecom Tower, a 43-storey office tower with a floor plate of about 1,500 s.m. and Dorset House, a 40-storey office tower with a similar size floor plate. Four levels of basement provide 400 carparking spaces. It was completed in 1994.
| AWARDS | BEAM – Excellent (Dorset House) |
| BEAM – Excellent PCCW Tower) |
DEVON HOUSE, TAIKOO PLACE, Hong Kong
1993
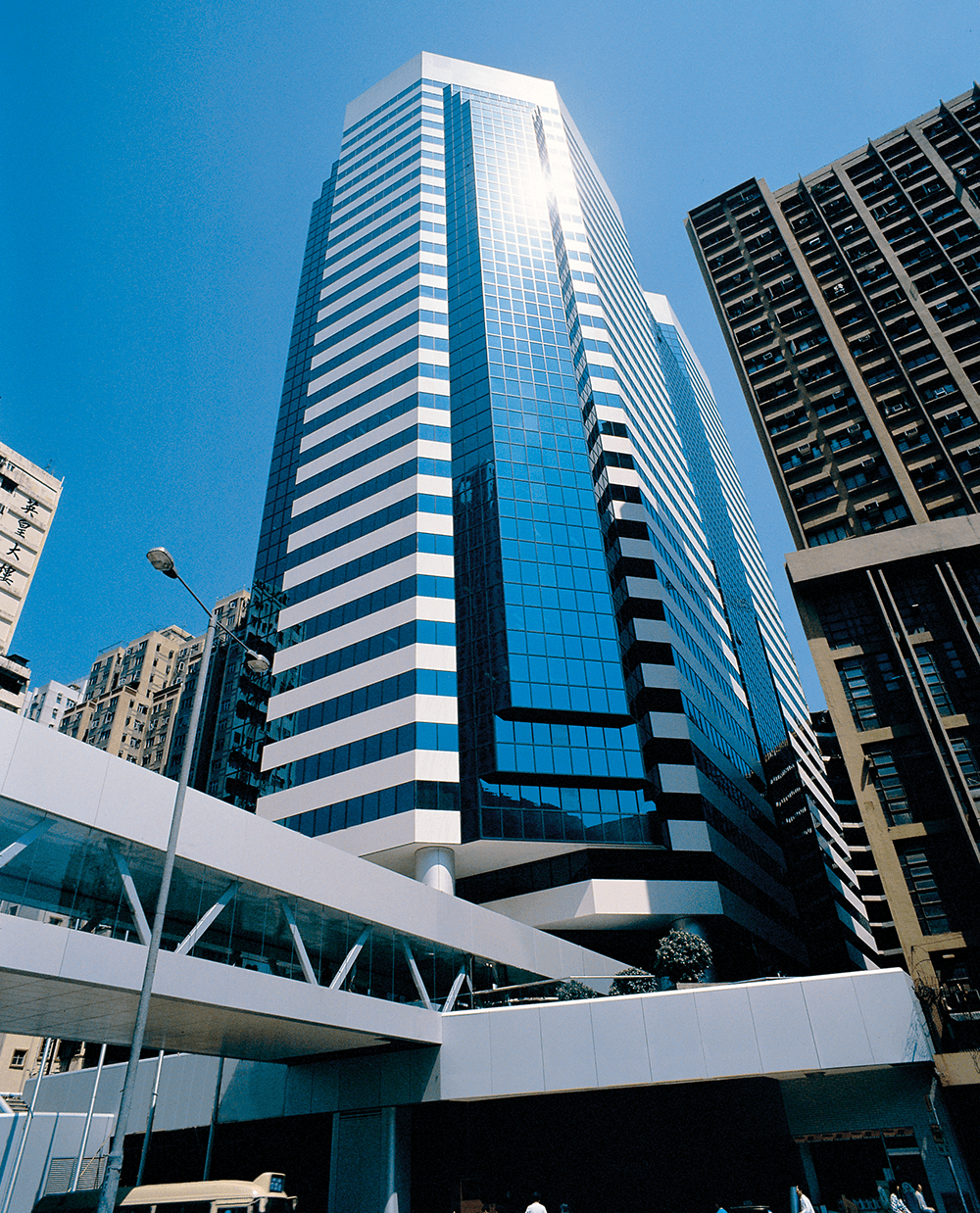
A 30-storey grade ‘A’ office development in Taikoo Place. The development has a total GFA of about 75,000 s.m. and includes four levels of basement carparking.
| AWARDS | BEAM – Excellent |
