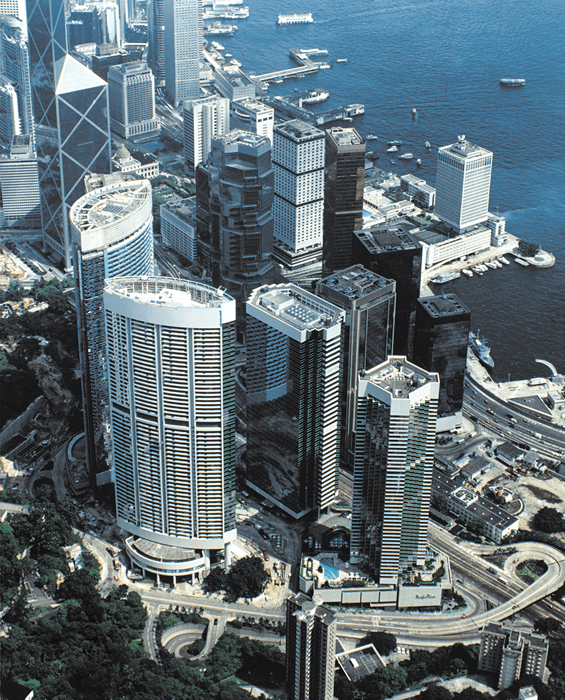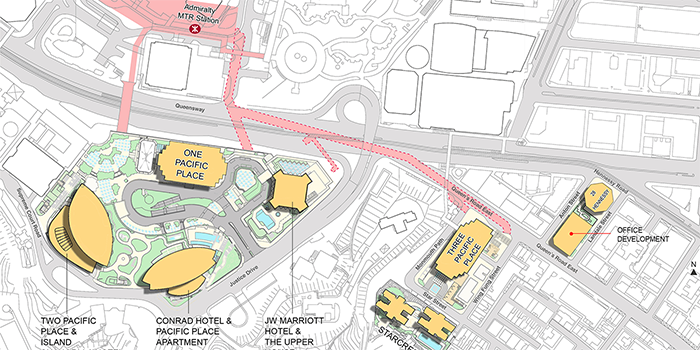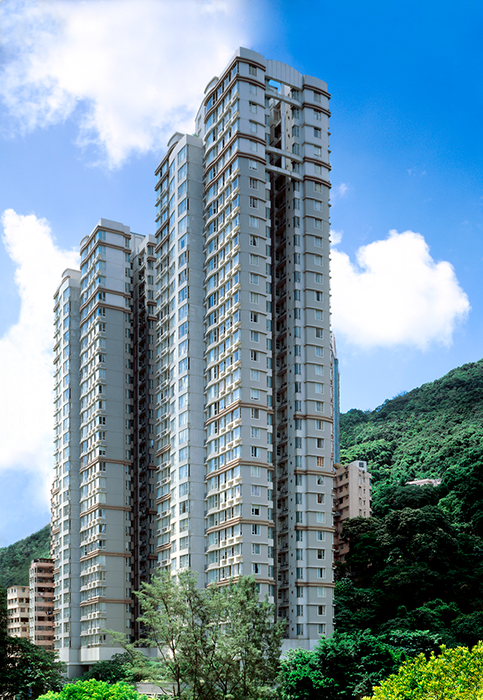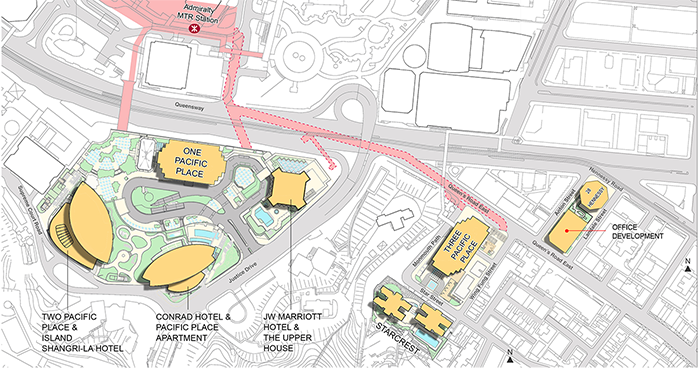PACIFIC PLACE, STARCREST & 28 HENNESSY ROAD, Hong Kong
2004

Pacific Place, one of the largest comprehensive development in Hong Kong, includes a major shopping centre, three hotels, apartments and office blocks with a total gross floor area of over 490,000 sm.
Pacific Place was developed in two phases, as the site was acquired at two separate land auctions, with the JW Marriott Hotel, the Atrium Apartments, One Pacific Place and The Mall Phase I comprising the first phase of the development. The second phase included the Island Shangri-La Hotel, the Hotel Conrad Hong Kong, the Parkside Apartments, Two Pacific Place and The Mall Phase II.
The Development has successfully merged itself to the sloping site from the hill at south side to Queensway at the north. The four main building towers have made use of the natural topography and the central curvy spine of the retail podium to form a single coherent architectural statement amongst the neighborhood; and yet without losing their individual identities sitting at different corners of the site. Sensitive colour coordination was given to the building envelopes such as curtain wall system, glass, metal panel and various building elements so that; although its design and construction were implemented in two phases, a strong overall design consistency was well maintained.
As the new phase of One and Two Pacific Place, Three Pacific Place is a single tower with 34 storeys of offices on top of a multi-level entrance lobby that cascades from Star Street to Queen’s Road East. The entrance lobby is enclosed by glass walls on a cable net system, the first of its kind in Hong Kong.
Carparking is provided in three basement levels. The development will be connected to Admiralty MTR Station and to Pacific Place via a proposed 300m long pedestrian subway.
Pacific Forum, adjacent to Pacific Place, includes two residential towers and one proposed commercial tower. StarCrest Residential, located at no. 9 Star Street, Wanchai, in Hong Kong, is the first phase of Pacific Forum.
With a total GFA of 59,000s.m., Tower One consists of 30 floors that include 171 suites. Tower Two contains 158 suites on 28 floors. The clubhouse facilities are distributed within the podium. Table tennis, golf simulator, play area, and sauna facilities are designed within the second floor, while the aerobic dance area, the gymnasium, and the swimming pool are placed on the landscaped deck.
Two restaurants at the ground floor complete the support facilities at StarCrest. They are integrated into the complex by way of two bubble lifts that are independent of the residential towers, but provide service to the car parking floors.
StarCrest, Phase One of Pacific Forum, was completed in October 1999.


