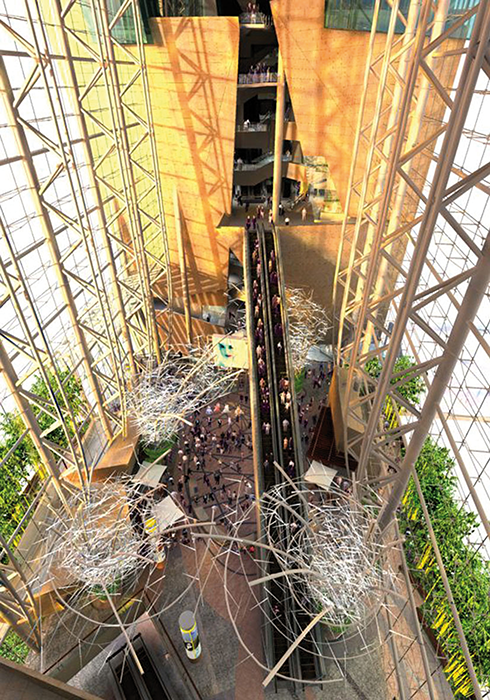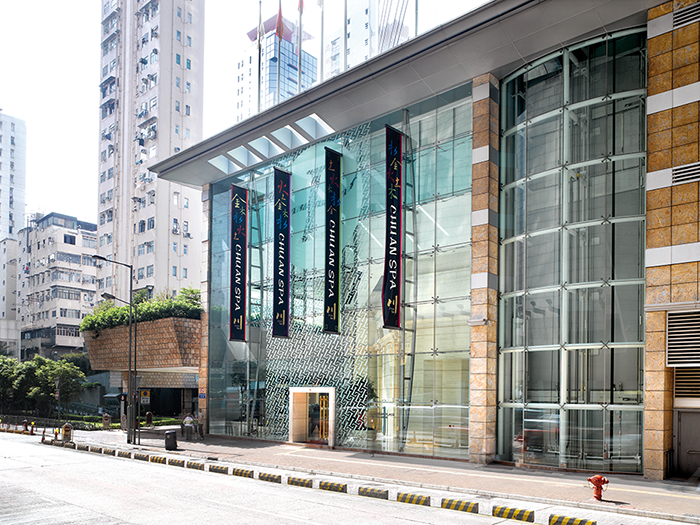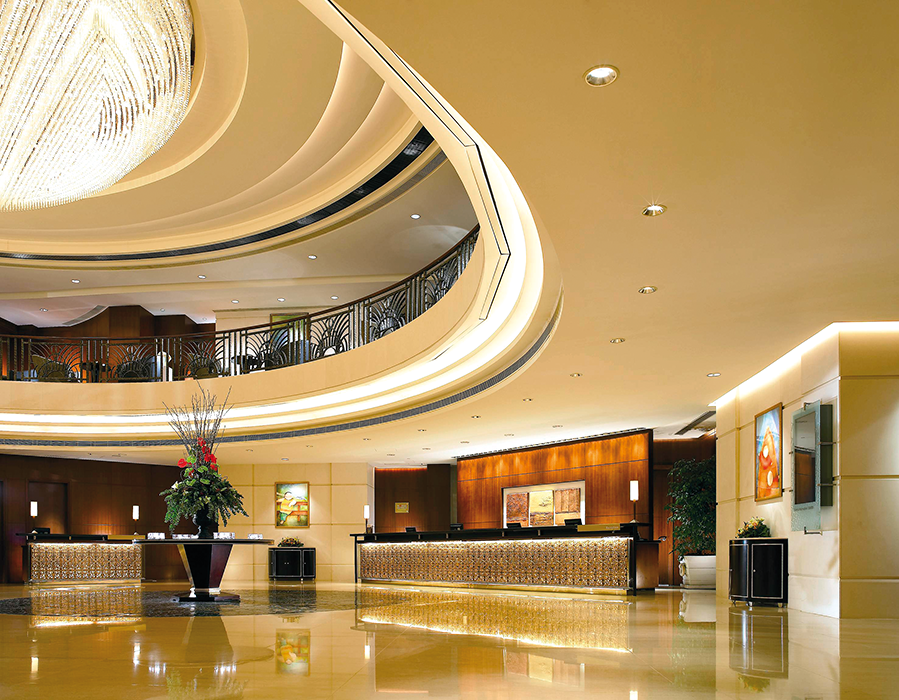LANGHAM PLACE, Hong Kong
2004
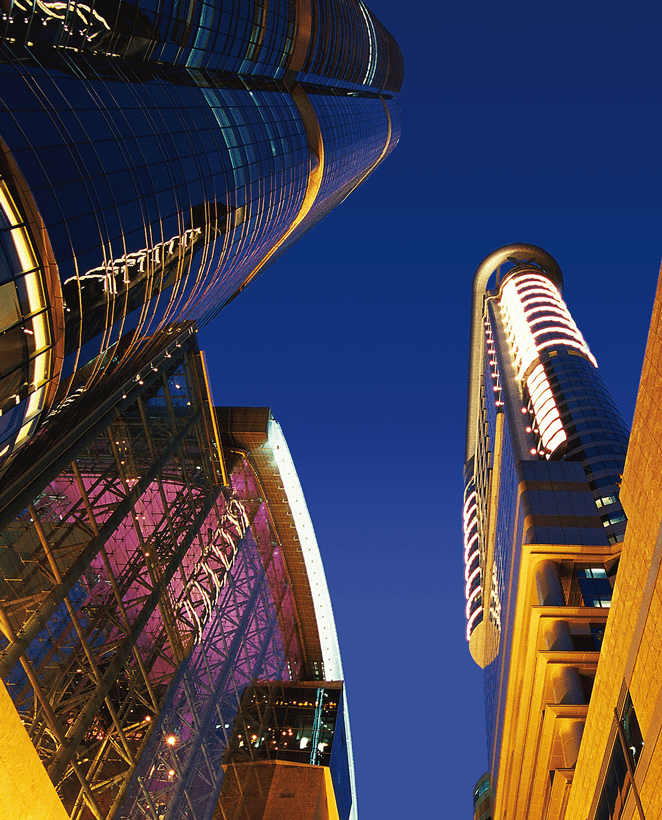
The fabric of a city develops its texture through a process of assimilation and osmosis, with key innovations influencing and conditioning whatever may follow in their immediate surroundings. Thus Langham Place is already exercising a seminal effect on its environment in the Mong Kok district of Hong Kong’s rapidly changing Kowloon peninsula.
Initial planning for this project commenced in 1988, when the Land Development Corporation, pursuing its brief to promote renewal of the city’s deteriorating urban fabric, engaged Wong & Ouyang to work on the Master Plan for the area.
The Site where Langham Place now stands encompassed a miscellany of lots bounded by Argyle Street, Reclamation Street, Shantung Street and Portland Street, with Shanghai Street dividing the group into two areas known as Sites A and B. Site A adjoined Portland Street and Site B abutted on to Reclamation Street. A unified approach to redevelopment included the closure of lanes between the lots that ran parallel to Shanghai Street. Portions of Nelson Street between Portland Street and Reclamation Street were also closed off.
LANGHAM PLACE OFFICE TOWER, Hong Kong
2004
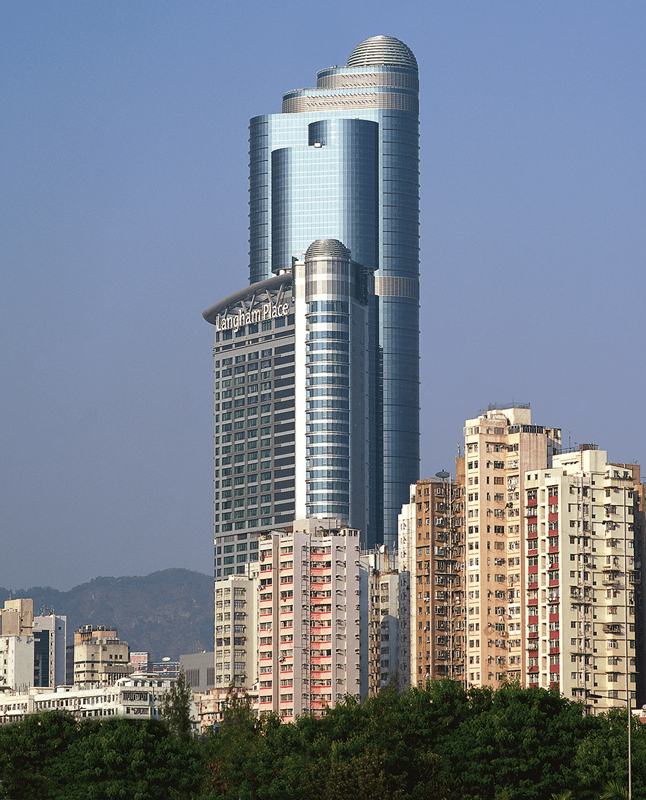
The Development comprises two separate sites (Site A and Site B) on either side of Shanghai Street between Argyle Street and Shantung Street. Site A comprises a 3 storeys retail podium with a 10 storeys retail tower of a 57 storeys office tower above 2 levels retail floors and 3 levels of carpark from the basement. A special feature is the 10-storey tall glass enclosed grand atrium between the office and retail towers. Total office gross floor area is about 66,000 s.m. while the total retail gross floor area is 54,500 s.m.
| AWARDS | BEAM – Excellent |
CORDIS HOTEL, LANGHAM PLACE, Hong Kong
2004
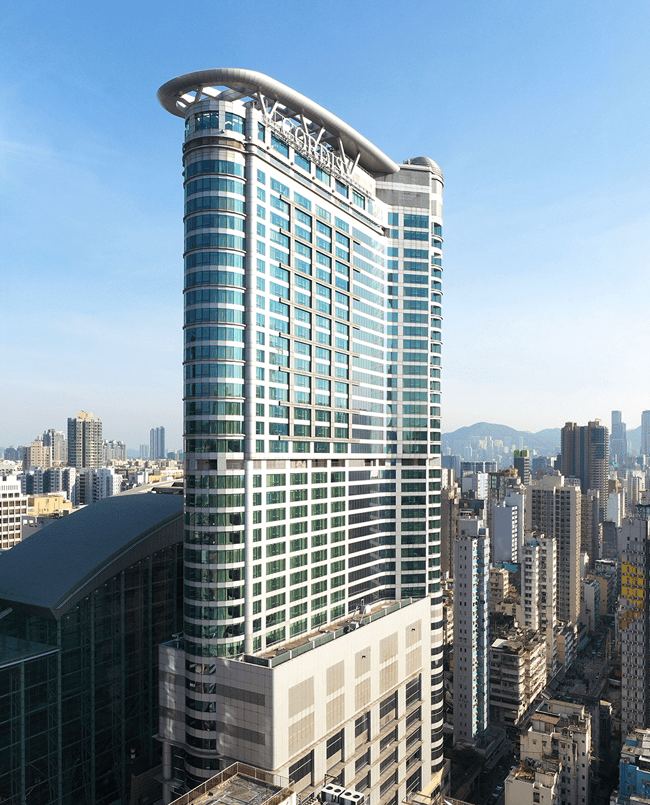
Part of the mixed-use complex, Langham Place, in Mongkok, Langham Place Hotel is situated behind the office and commercial block along Shanghai Street. The 600-room hotel tower sits on top of a podium that accommodates the hotel front of house areas as well as the government, institutional, and community facilities; and at ground level, the mini-bus terminus and a public open space.
Given the varied requirements of the different uses in the podium, the hotel drop-off enjoys the public open space as its forecourt. Hotel guests and visitors enter into a transfer lobby that takes them to the main lobby at the fourth level. Beside the double-height lobby and registration area is the coffee shop, where diners could enjoy alfresco dining on the landscaped podium roof. The lobby is connected to the office, commercial block opposite through the footbridge into the atrium. A glass feature staircase and glass-encased observation lifts take guests to the various levels of restaurants and ballroom at the base of the tower. The hotel offices and back of house are sandwiched between the hotel room floors and the front of house levels, while the plant rooms are in the basement.
There are mainly two categories of room modules in the hotel tower. The standard modules occupy the lower levels while the longer modules, which show up in the hotel elevation as a projection are the executive rooms of the hotel. The top three floors are occupied by hotel spa facilities, the open pool at the roof deck and the banqueting facility immediately next to it.

